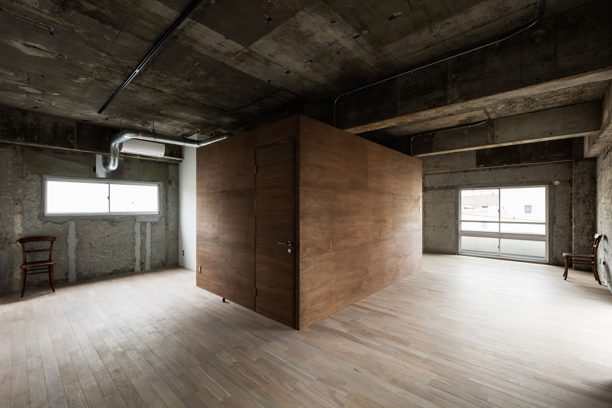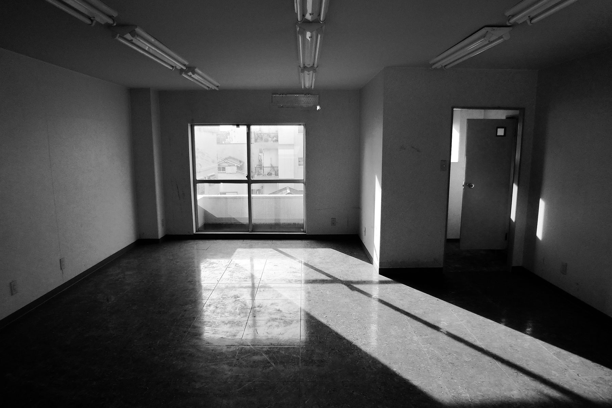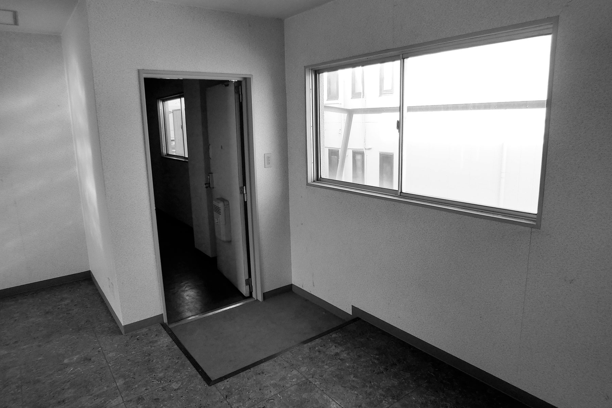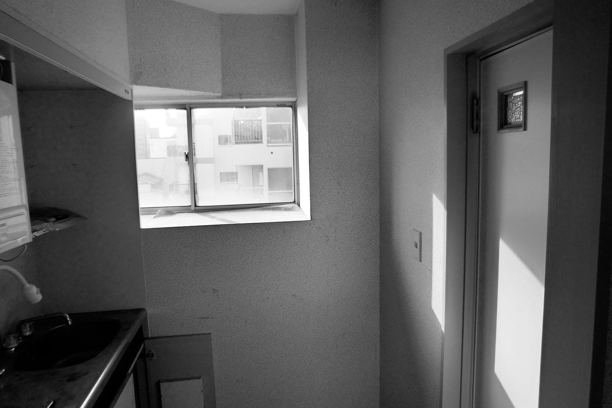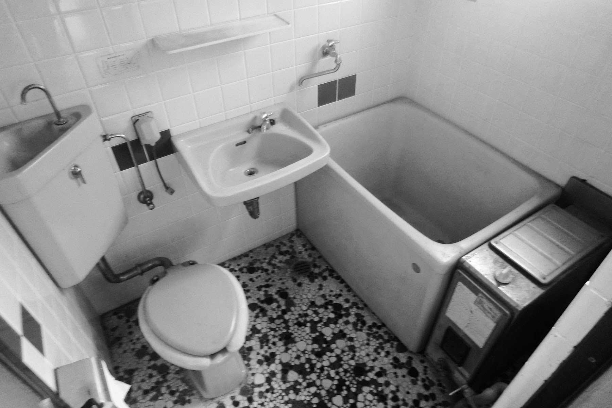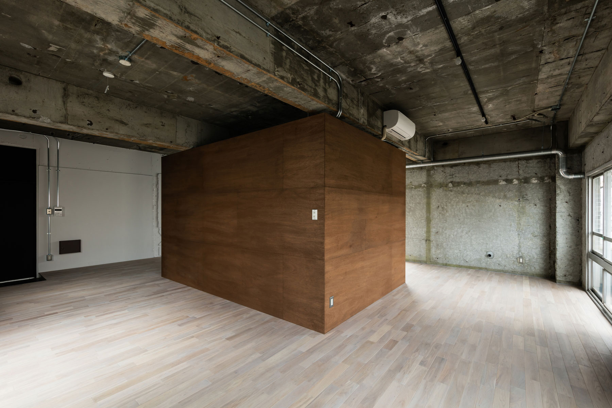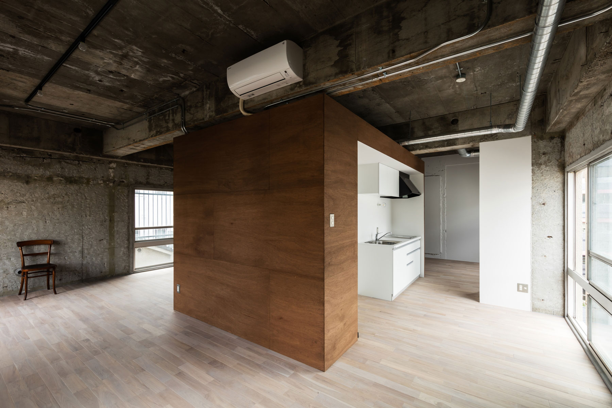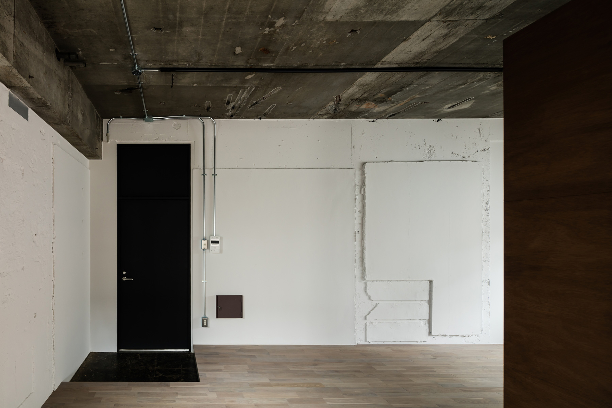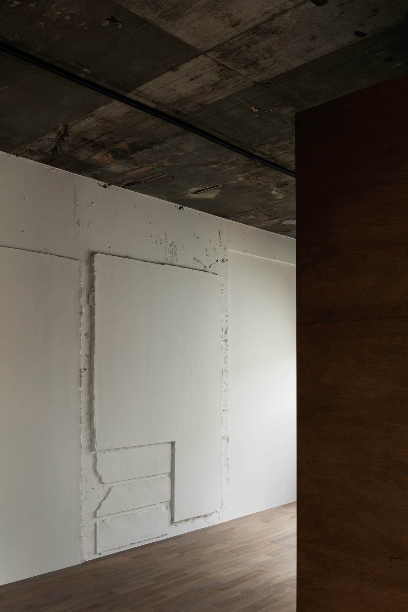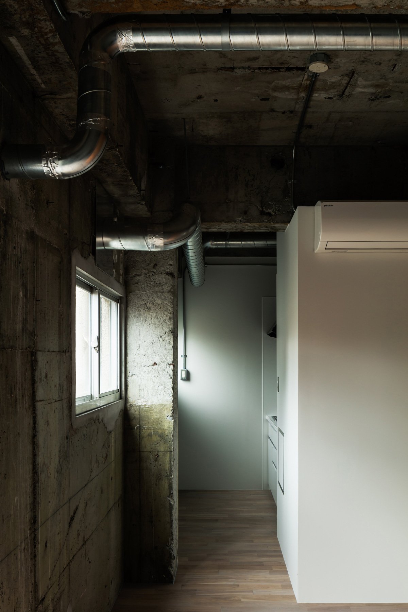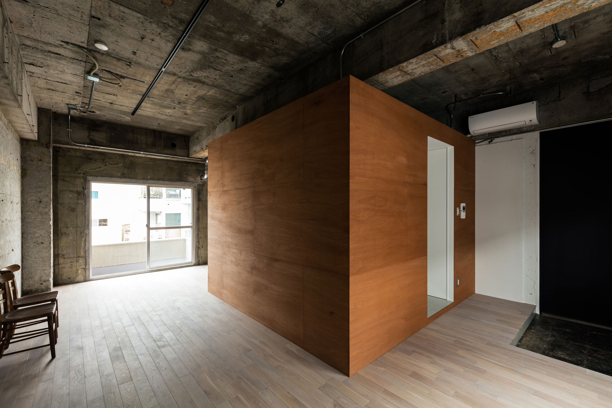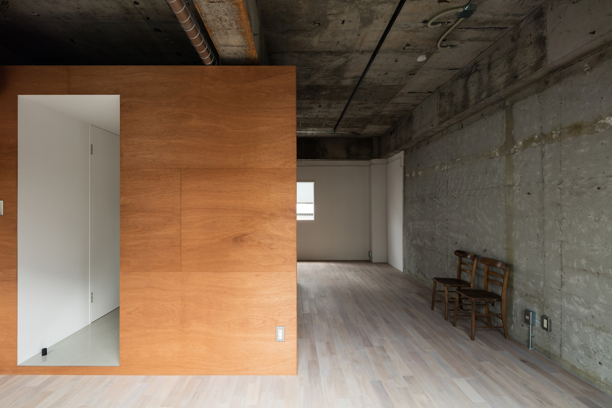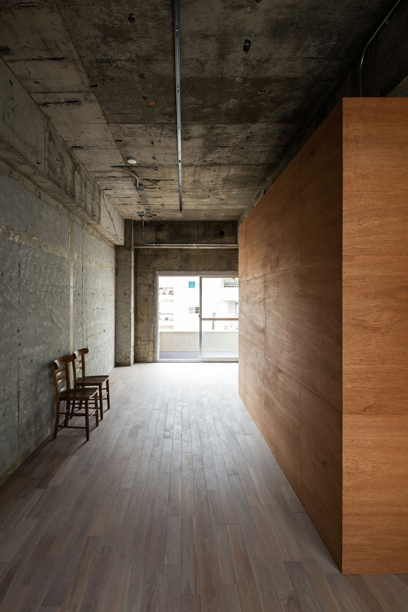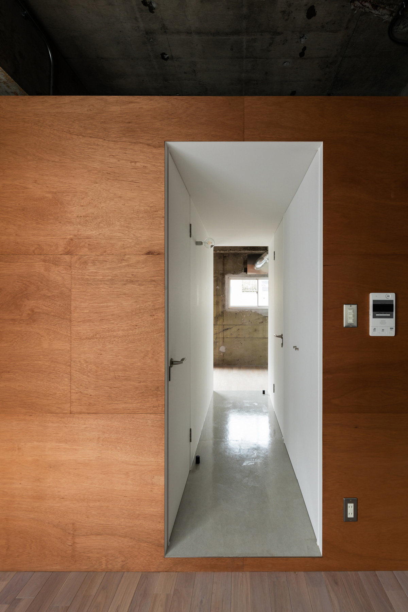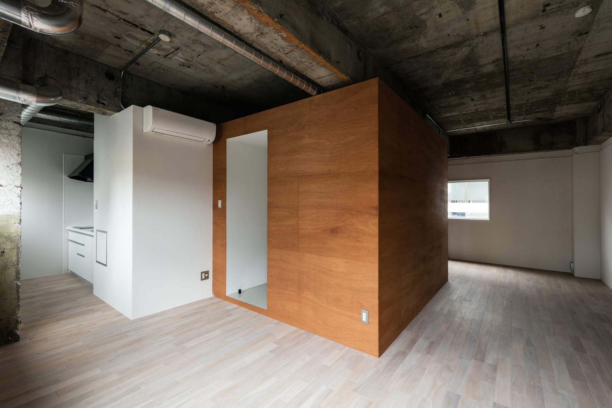しかくの部屋|□の周りに住む
ビル一棟を改修した岡山ビルの最上階にある2室。過去に何度もリフォームされた内装を全て剥がして荒々しいコンクリート躯体に戻し、その中央にキッチン・洗面・浴室・トイレ・収納がコンパクトに詰まった箱を据えました。間仕切りやドアで仕切らなくとも四角い箱がそれぞれのコーナーに死角をつくり、既存の窓や方位、窓から見える景色など、それぞれ異なる条件によって視覚的な領域が形成されます。
Shikaku Rooms
Two rooms on the top floor of the Okayama Building, where the entire building was renovated. We stripped all the interiors that had been remodeled many times in the past and returned them to the rough concrete frame, and installed a compact box containing a kitchen, washbasin, bathroom, toilet, and storage in the center of it. Even without partitions or doors, the square box creates blind spots in each corner, and visual areas are formed by the different conditions of the existing windows, orientation, and views from the windows.
概要 計画/2014-2017 新築/1971 所在地/大阪市中央区玉造 用途/共同住宅 構造規模/鉄筋コンクリート造5Fのうち4F部分 敷地面積/19.6坪[64.675m2]+13.4坪[44.205m2] 坪単価対象面積/33坪[108.88m2]
協働 設計監理/山本嘉寛[YYAA] 施工/[三笘工務店] 撮影/笹倉洋平[笹の倉舎]
