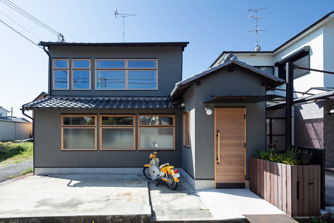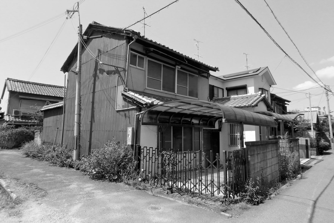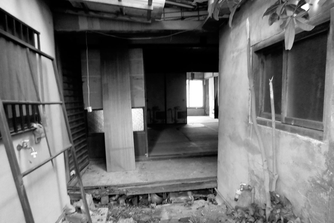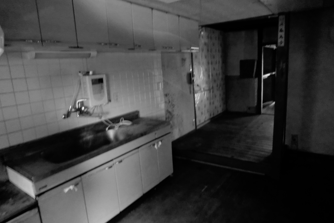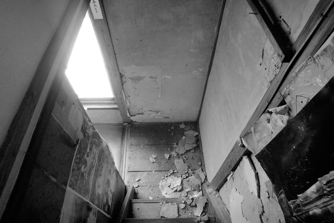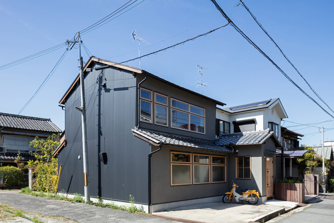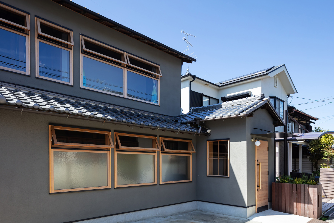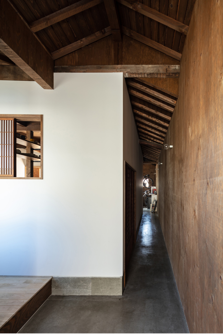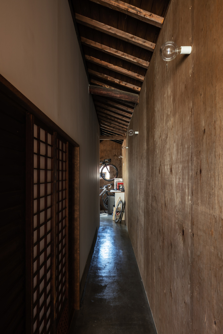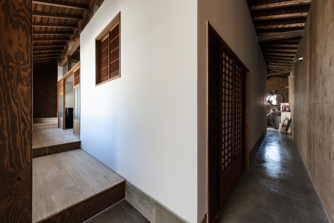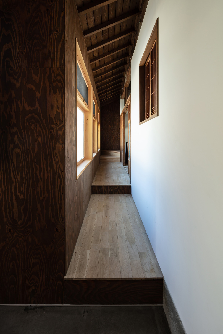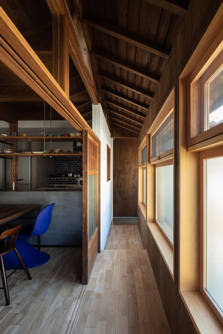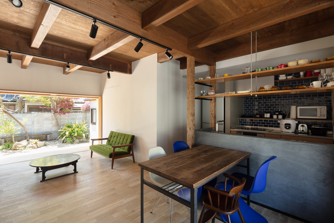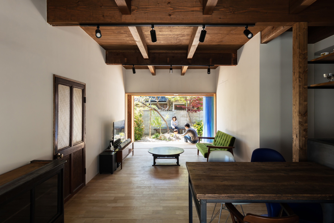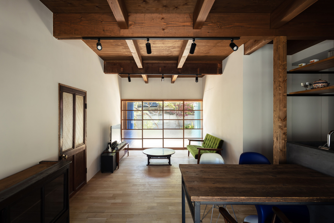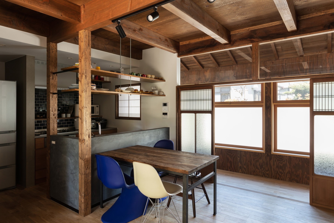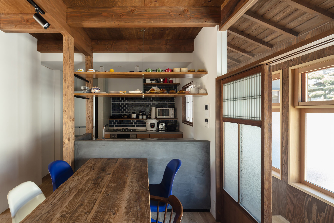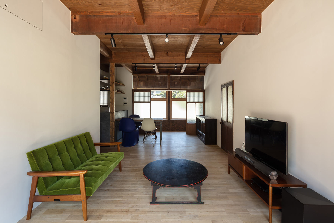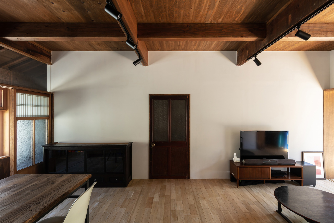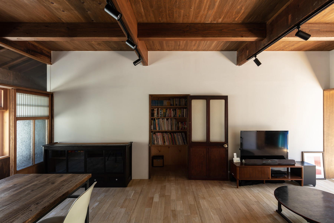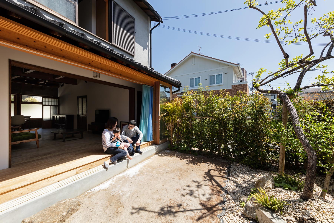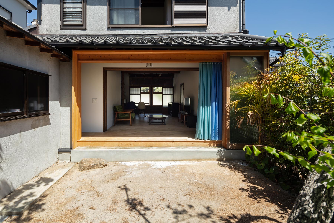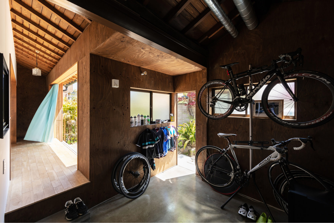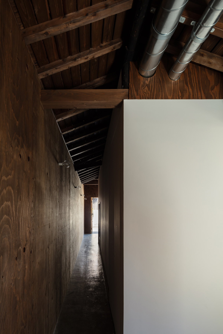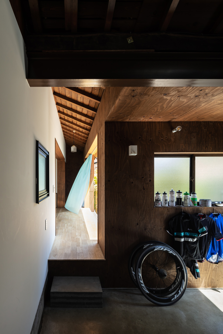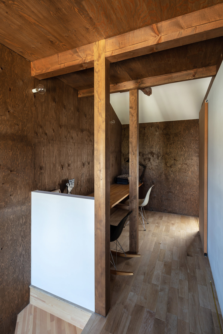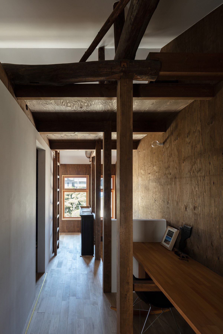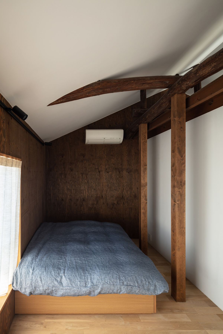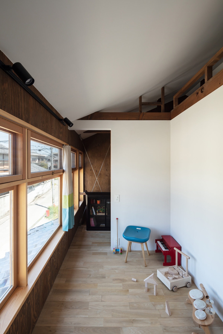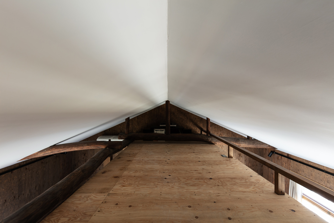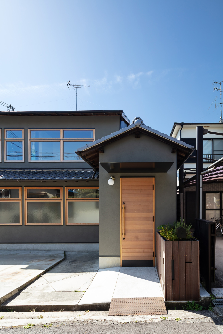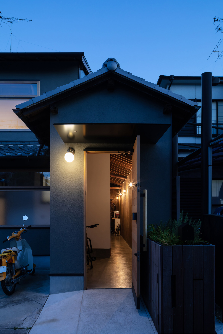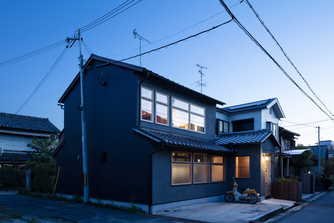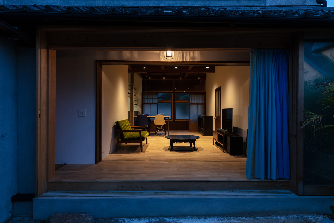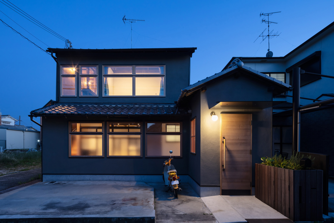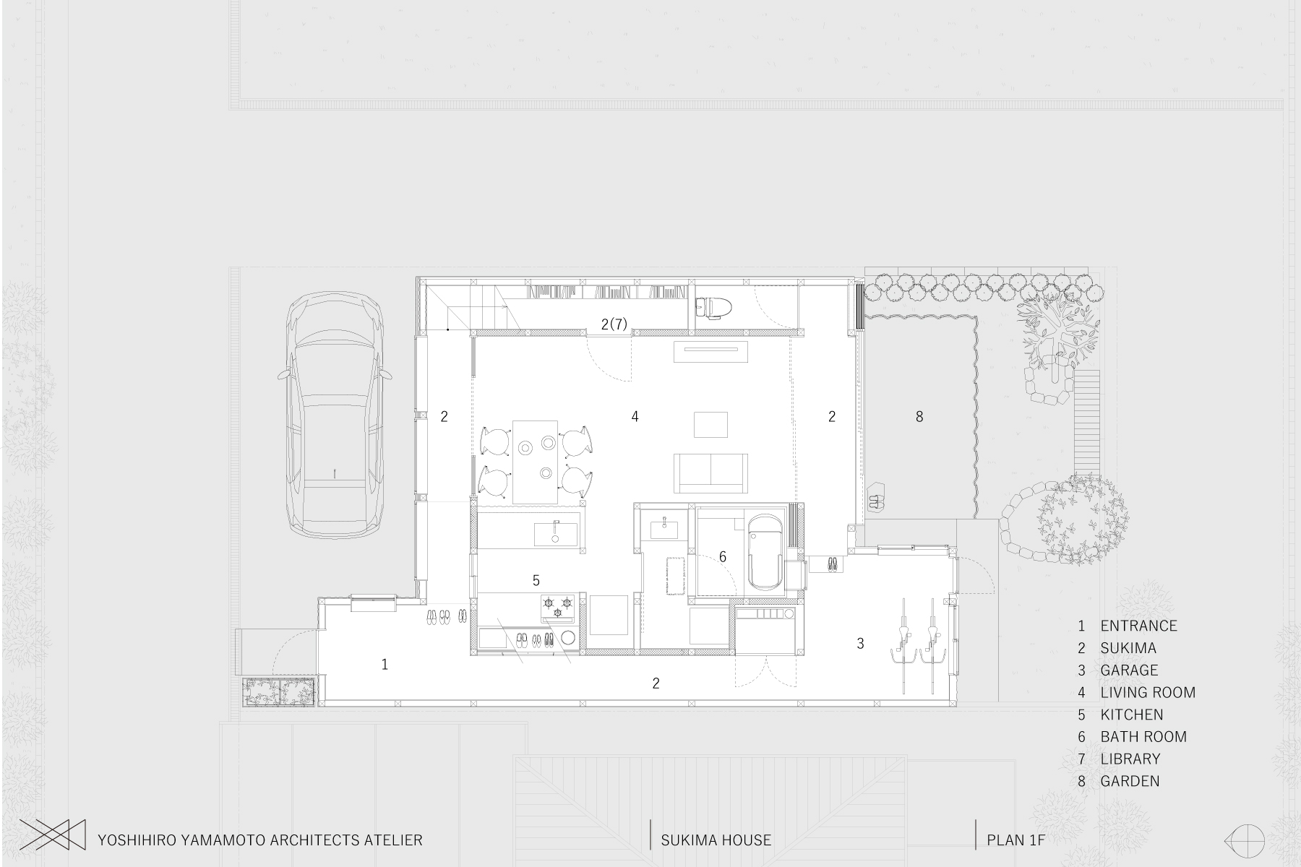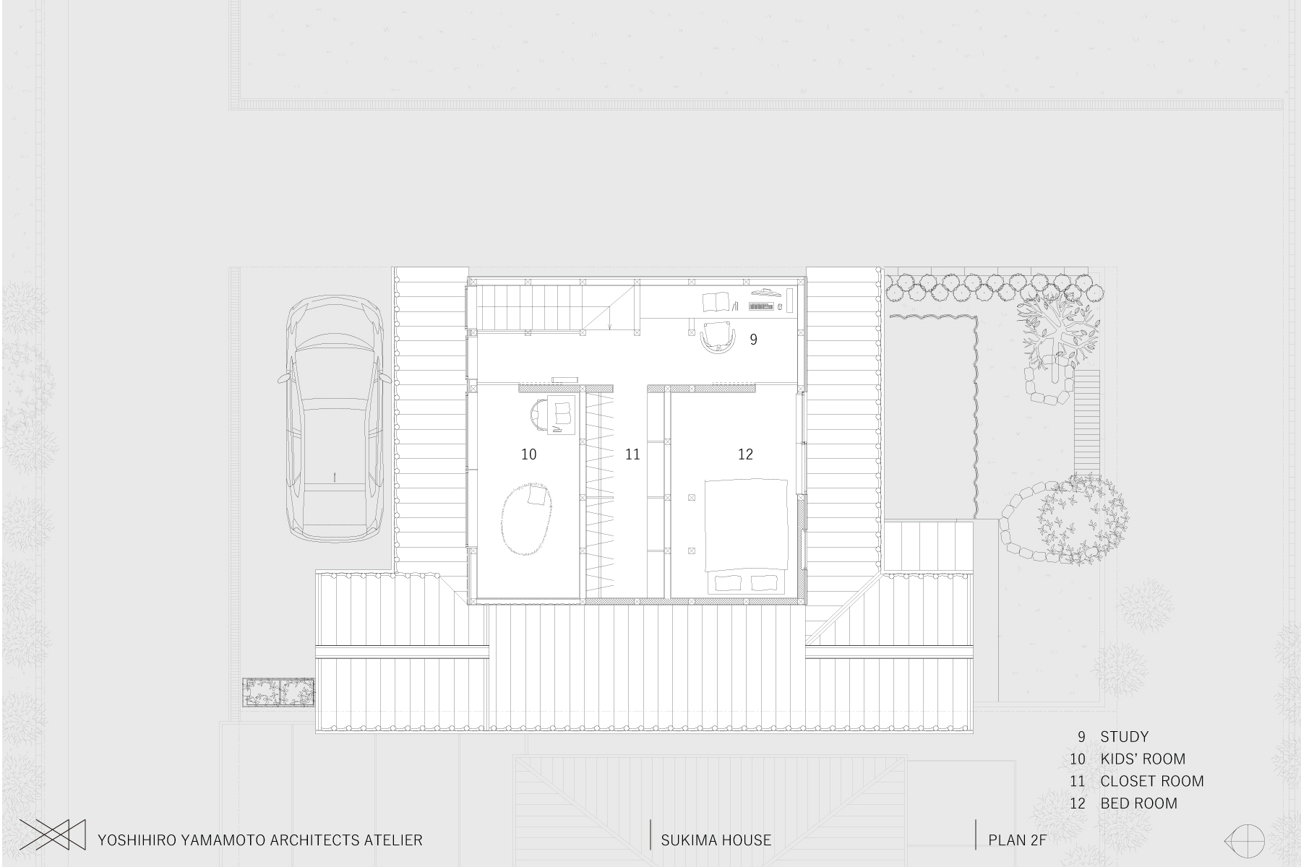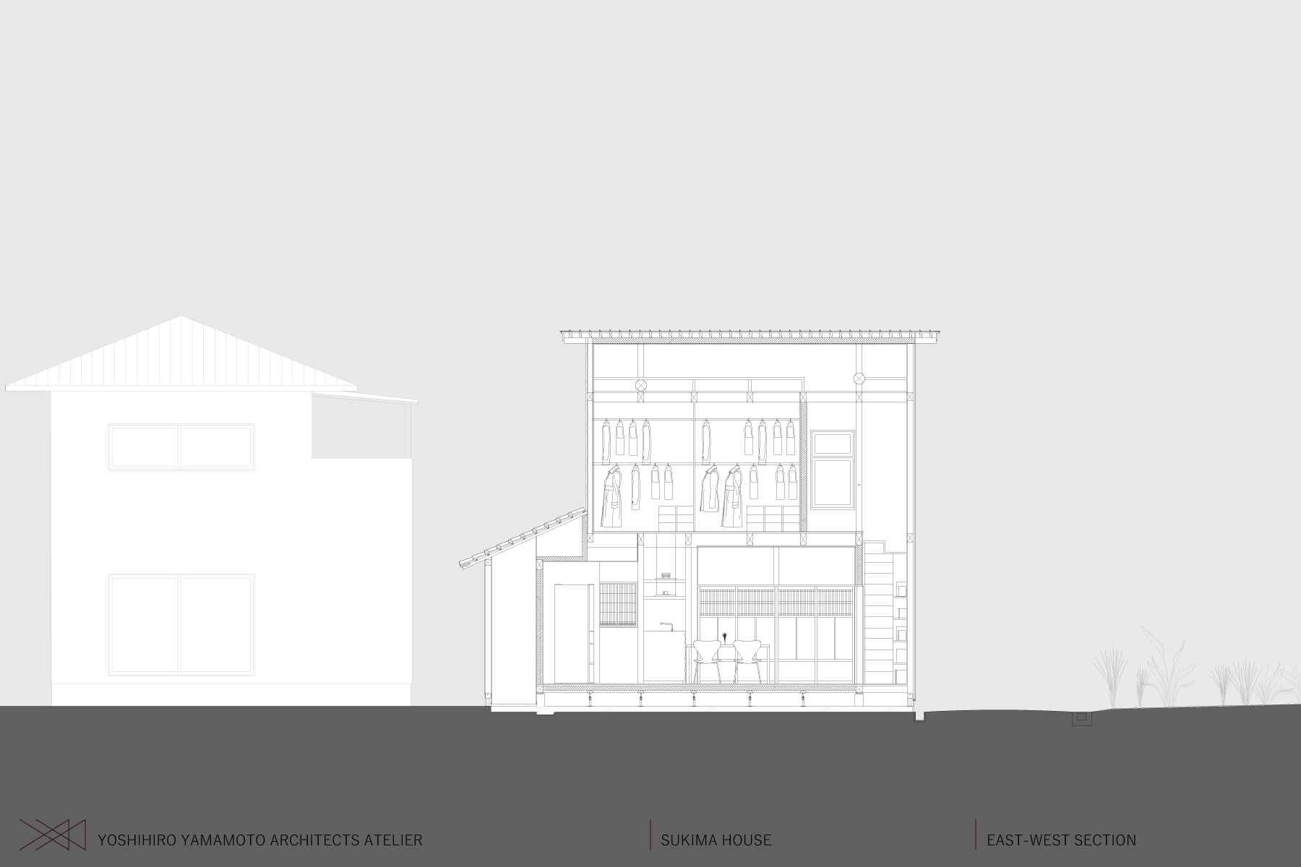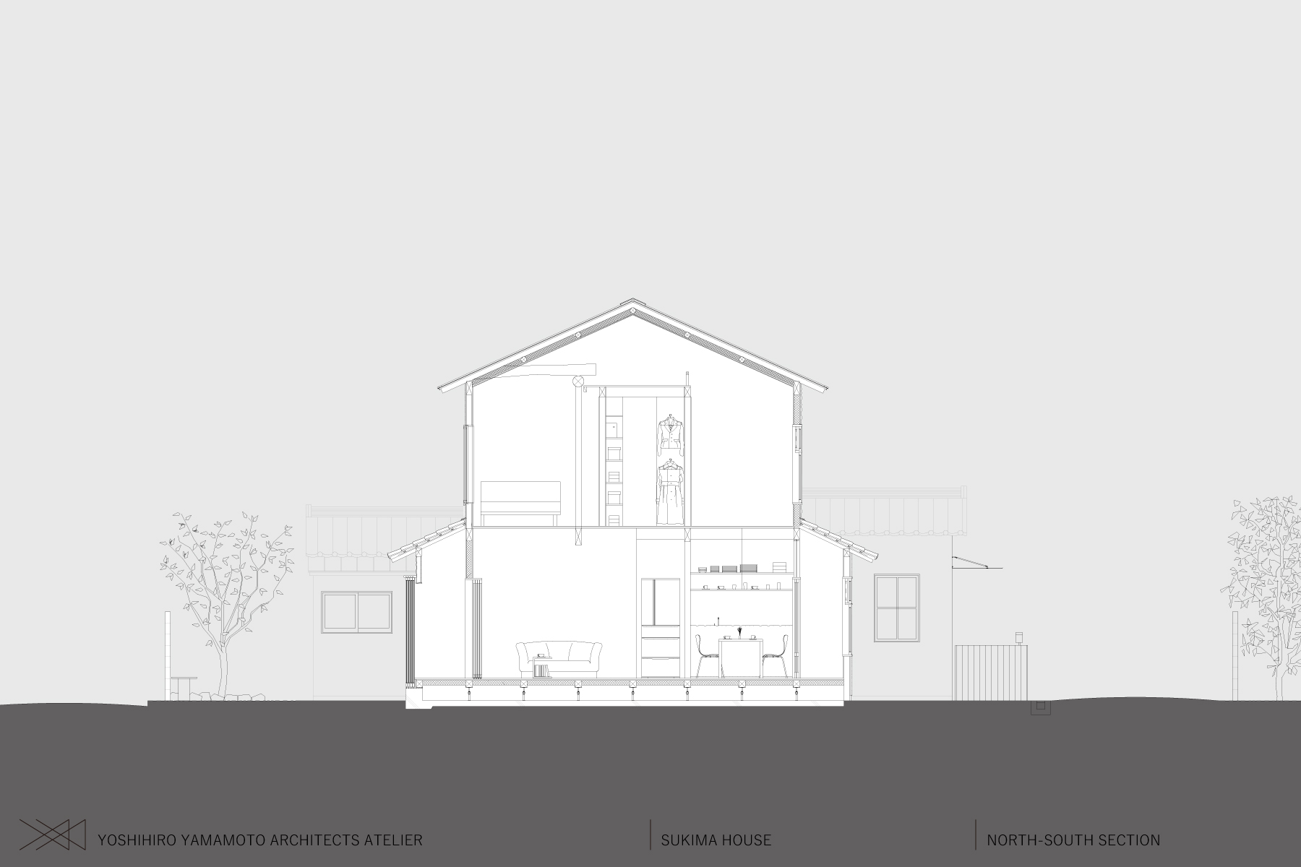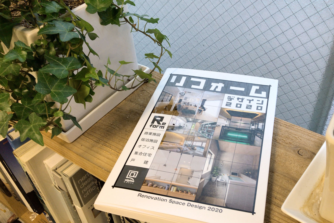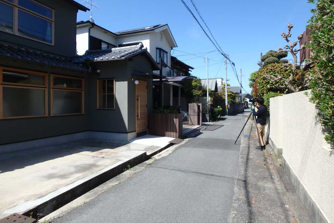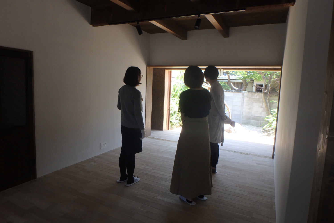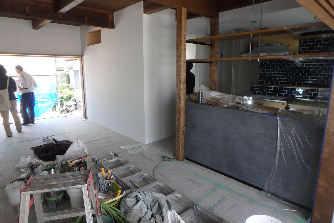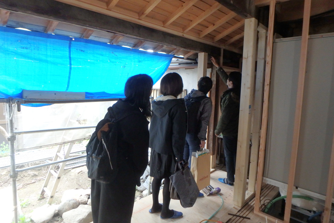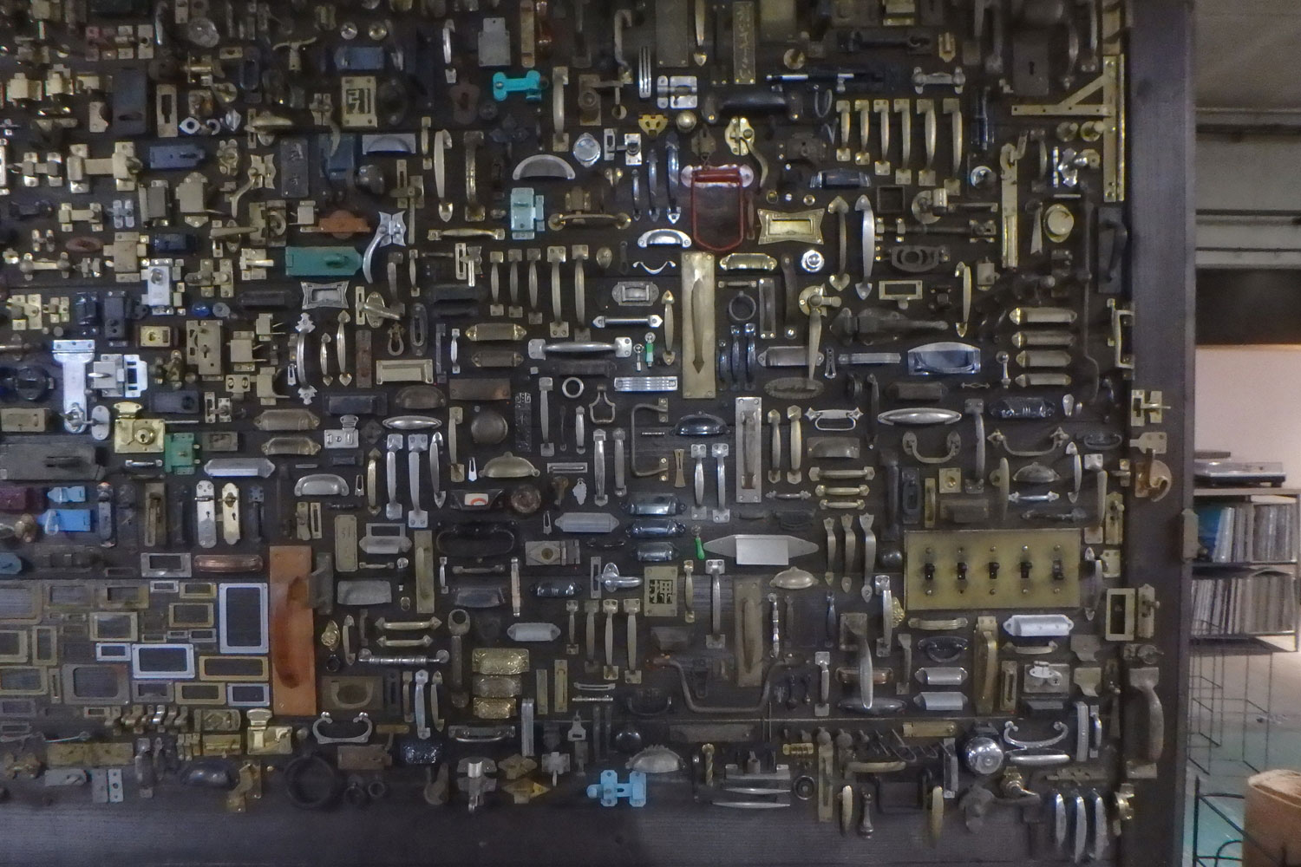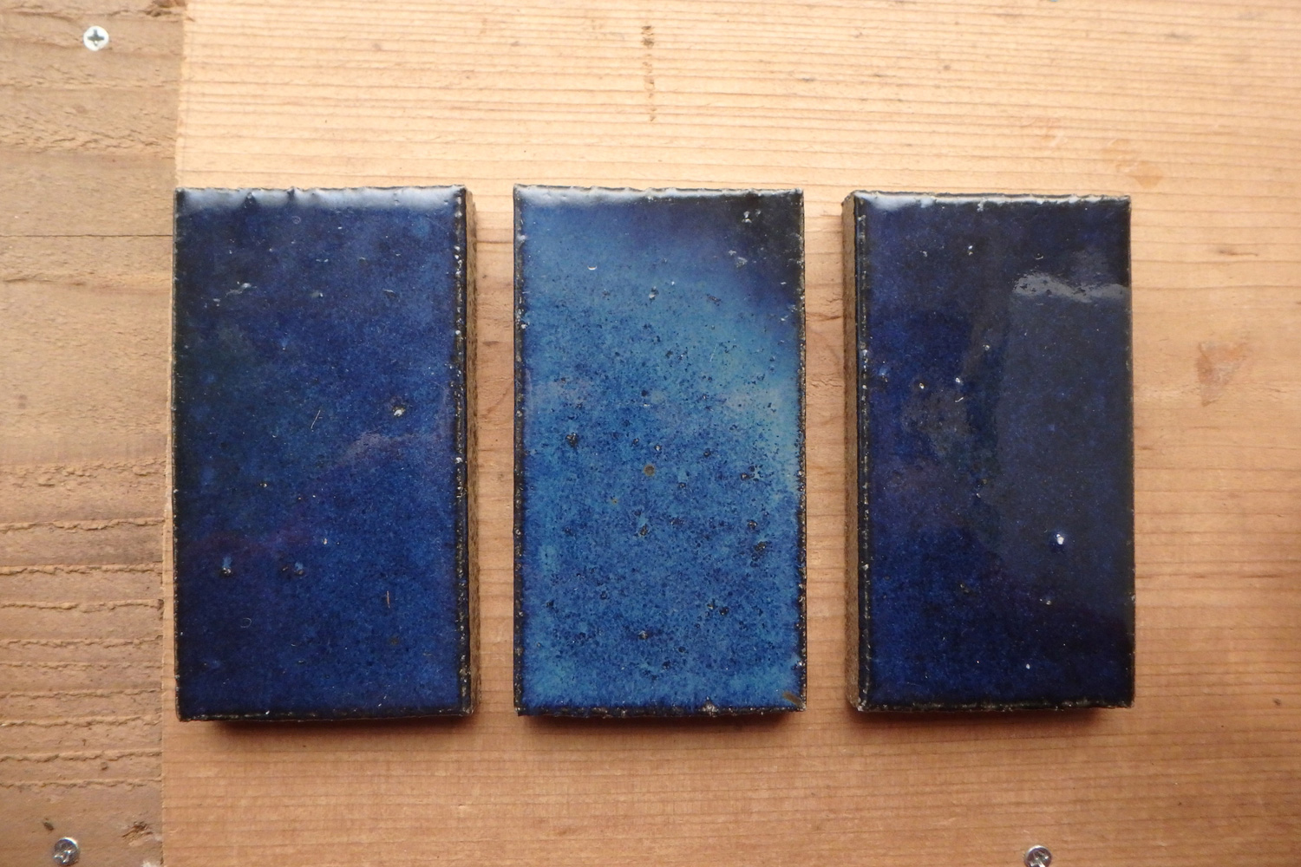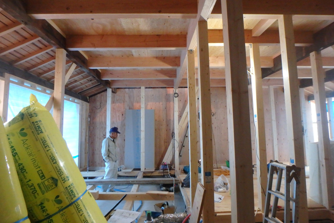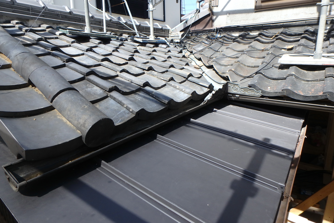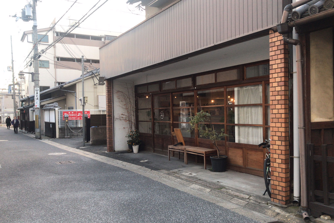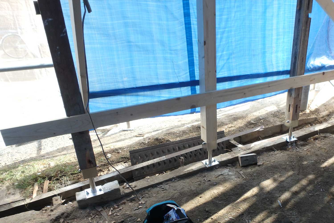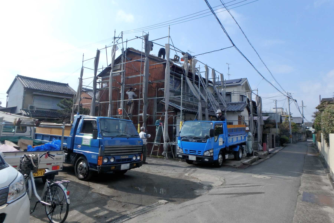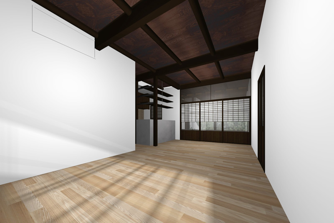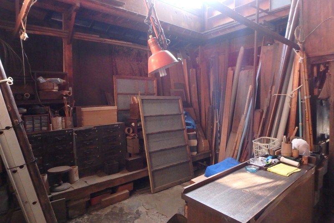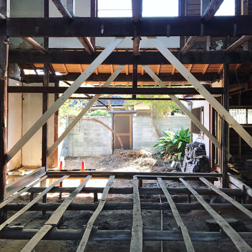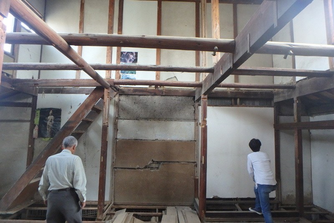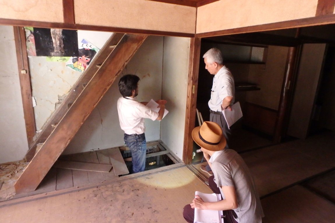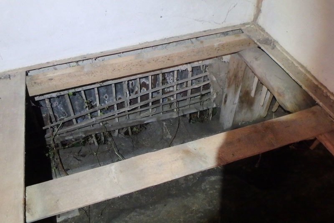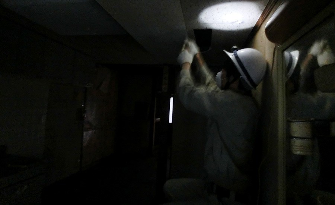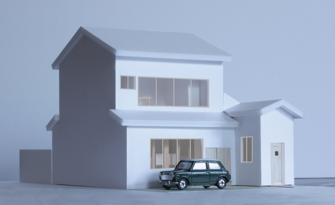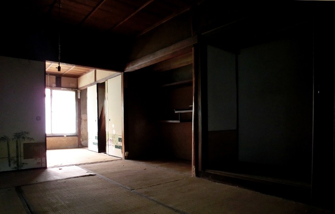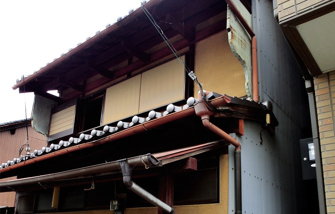透き間の家
奈良市にある大正時代に建てられた住宅のリノベーション。建物は主に借家として用いられ、何度かの増改築を経て空き家になり放置されていました。雨漏りや蟻害によって柱・梁や土壁が深刻な被害を受けており、庭に増築された水廻りと伸び放題の樹木によって鬱蒼とした状況でした。建替えも検討しましたが、3面道路後退の影響で同規模の建物が建たないことや、お施主様が町屋に住みたいという強いご希望をお持ちだったことからリノベーションを選択しました。しかし土壁を耐震補強し伝統構法で修復するためには新築を超える時間や費用が必要です。また家全体を断熱補強・高気密化すると屋内と屋外が緩やかに繋がった町屋らしい雰囲気も壊れてしまいます。そのためコンパクトな居間を家の中心に据えて現代的な工法で耐震補強・断熱補強を行ない、その周りを玄関・収納・ガレージ・縁側・トイレ・書庫・階段から成る半屋外の「透き間」で囲んだ入れ子状の間取りとすることで、コストを押さえつつ、屋内・半屋内・屋外の3つの領域が重なり響きあうような、町家の雰囲気を引き継いだ住まいを設計しました。
Sukima House
This is a renovation of a house built about 90 years ago in Nara City. The clients are a young couple and their son. Their first plan was to buy an old house and renovate it, but they could not find a suitable property, so they decided to renovate a vacant house owned by the wife's parents.The house had been used mainly as a rented house, and after several extensions and renovations, it had been vacant and abandoned for several years. Leaks and termites had severely damaged the pillars, beams, and mud walls, the south window was blocked by a bathroom addition, the garden was overgrown, and the interior was dark throughout the day.To renovate an old Japanese house into a safe and comfortable place to live, it is essential to change the floor plan to fit modern living, reinforce the structure and insulation, and ensure air conditioning and air tightness. However, traditional construction methods require a long time and huge costs. Moreover, insulating the entire house and isolating it from the outside environment destroys the character of the Japanese house, where the interior and exterior are softly connected.We designed a nested floor plan with a compact living room surrounded by a buffer zone called "Sukima," which supports the circulation and function of the house and includes an entrance, storage, garage, toilet, library, and staircase.The second floor contains two bedrooms, a study, and an attic. Old sliding doors that were previously used have been reused in various parts of the house after maintenance. The abandoned bathroom was removed and transformed into a sunny garden connected to the living room. As a result, the house has acquired both modern characteristics of safety and high efficiency and traditional characteristics of interior and exterior resonance. In Japan, the number of vacant old houses is increasing, and this method can be effective in their renovation.
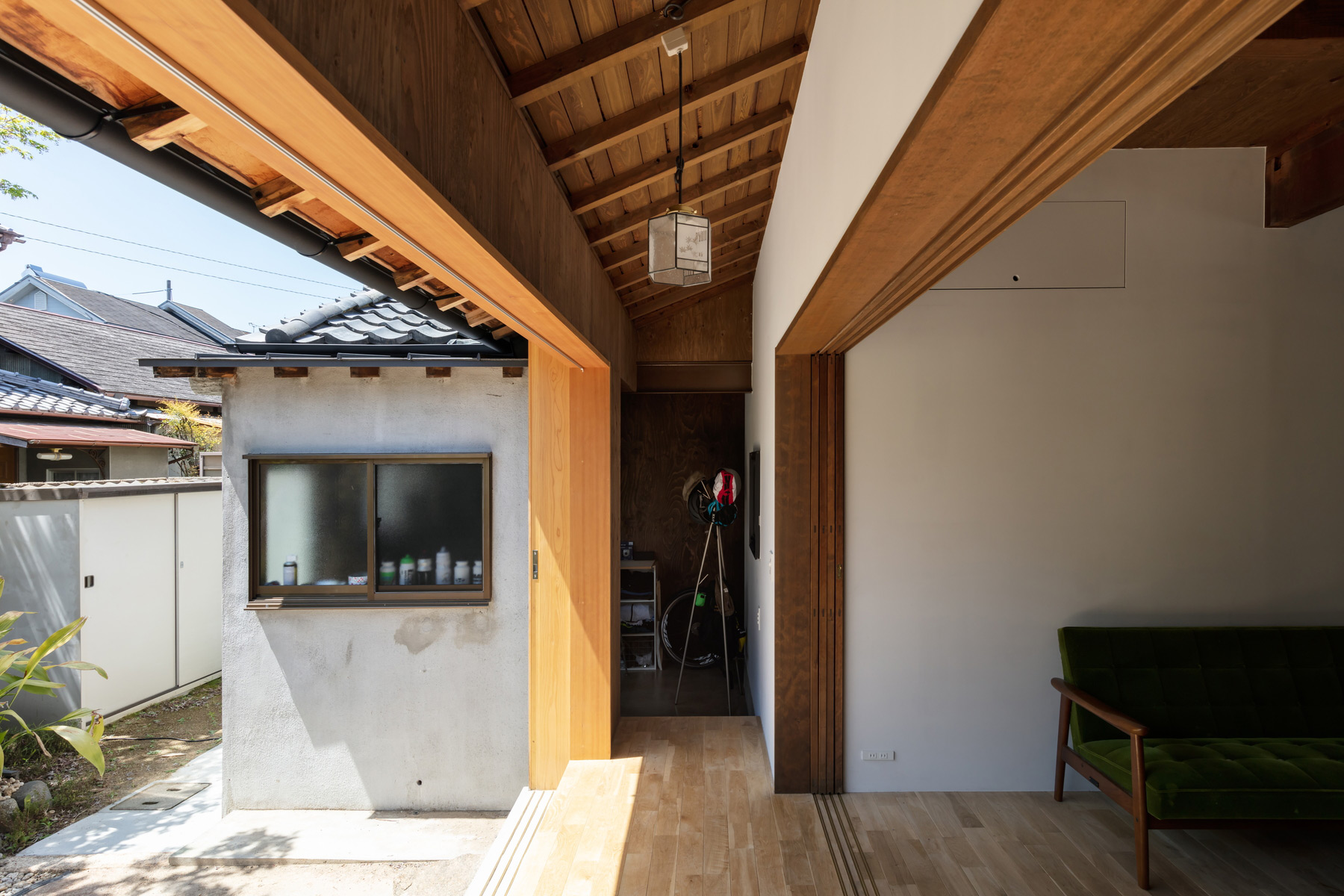
透き間南面。縁側のような空間。左手は新設建具。右手は古建具。どちらも戸袋に収納してフルオープンになる設え。
概要 計画|2015-2019 所在|奈良市 家族構成|ご夫婦・子供1人 構造規模|木造2階 用途|一戸建ての住宅 敷地面積|40坪[130m2] 延べ面積|30坪[100m2] 施工面積|30坪[110m2]
協働 設計監理|山本嘉寛・三橋香織[yyaa] 構造協力|安江一平[ワークショップ] 施工|[青山工務店] キッチン|[KANWORKS] 建具金物|[つむぎ商会] 古建具|[寺川商店] 表札金物|[上手工作所] カーテン|[fabricscape] 外構|松下岳生[soji] 撮影|笹倉洋平[笹の倉舎]
助成 既存住宅・特定既存耐震不適格建築物耐震診断補助金|[奈良市]
掲載 TECTURE MAG(2023) リフォームデザイン[アルファブックス](2020) architecturephoto(2019)
