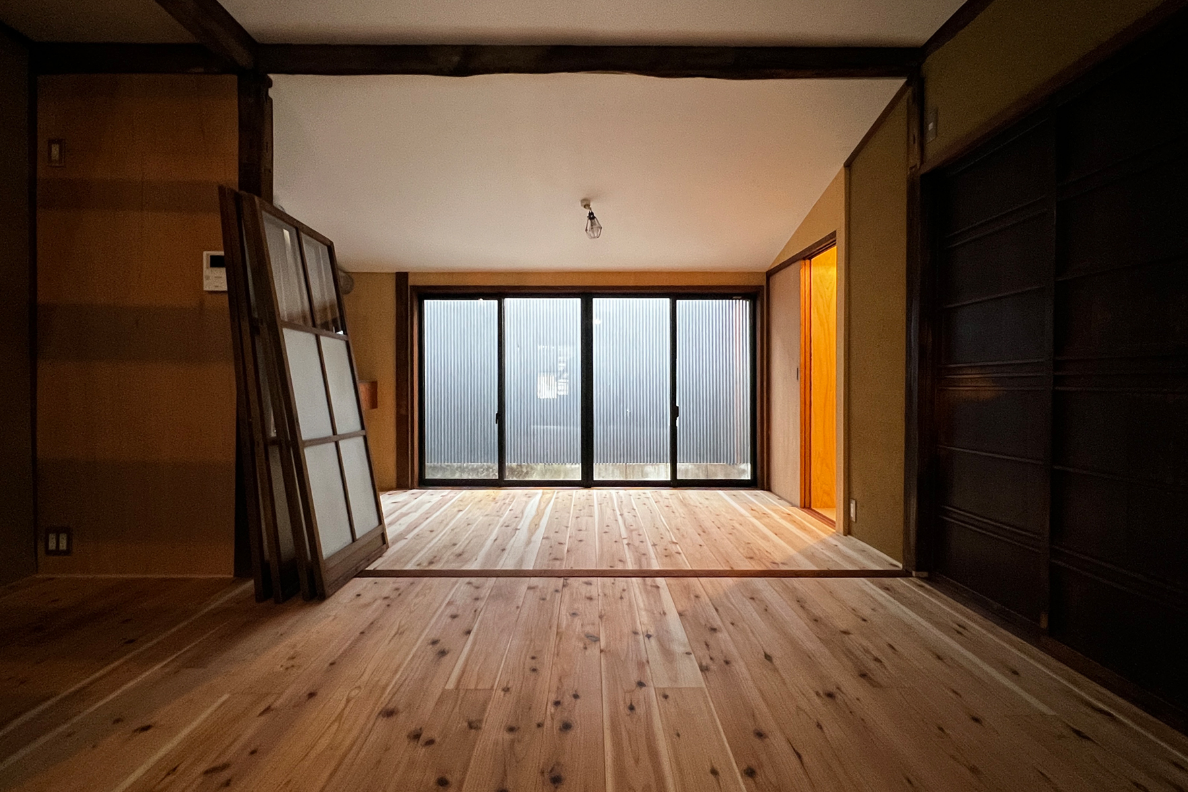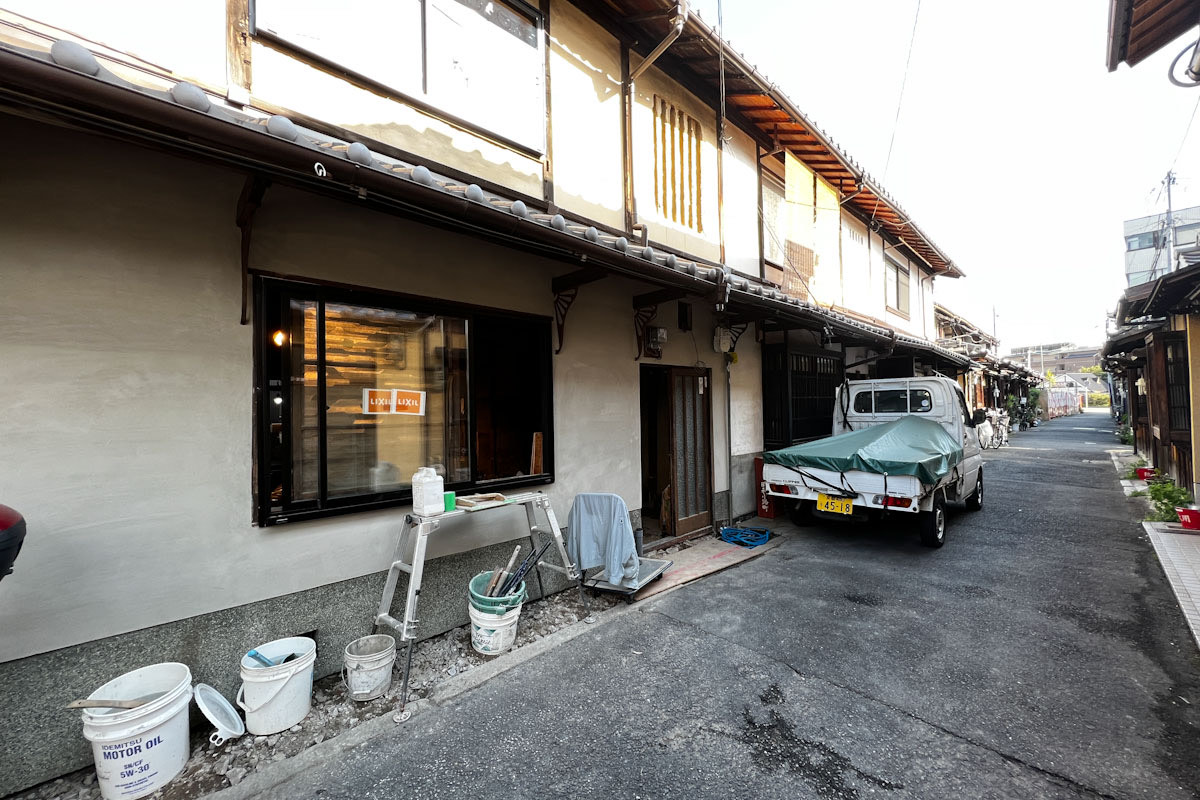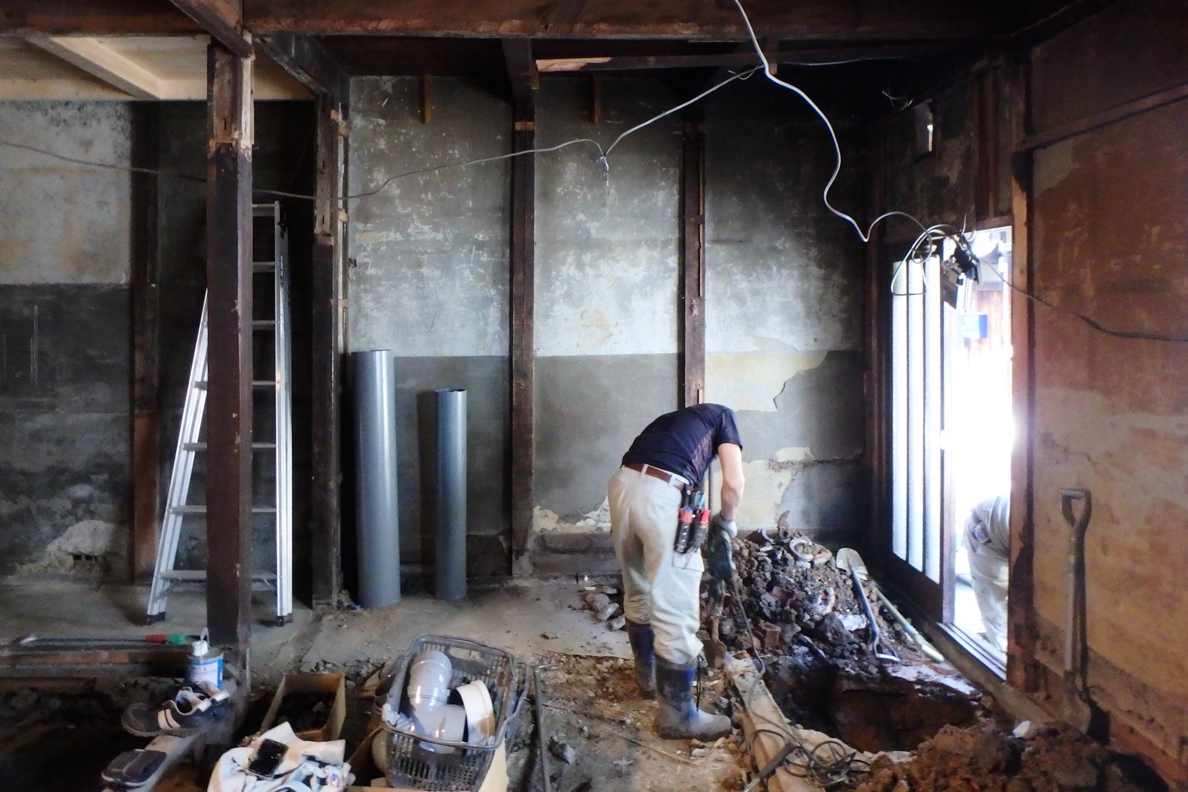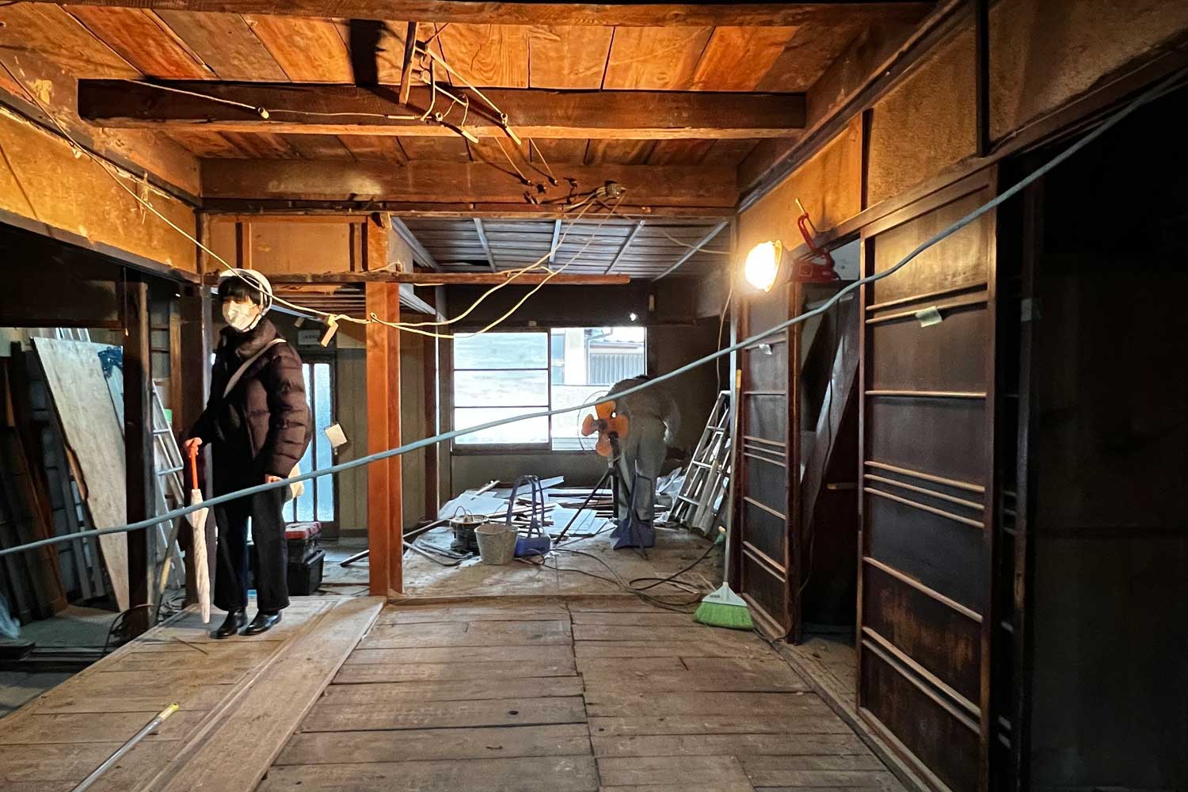
昭和小路の長屋III|賃貸京町家のリストア
Rowhouse on Showa-koji St.III
Here, on Showa Koji in Higashiyama-ku, Kyoto, row houses built before World War II stand on both sides of the alley. When the tenants changed, the residential units were renovated one by one, and this is the third phase of the project.In the past, repairs and DIY by the tenants spoiled the appearance, but as the project progressed, the roofs and plastered walls were integrated and the different designs of louvers and windows achieved a good rhythm and balance.In this phase, based on market research, sanitary areas were minimised and living rooms were maximised to fit in with the lifestyle of running a small shop or office and living there.The framework of Machiya assembled with old post and beams was emphasised while the finishing materials were updated. Existing wooden sliding doors were re-used inside the new sashes. We designed the house to fit in with modern living but not to lose the character of a Kyoto Machiya.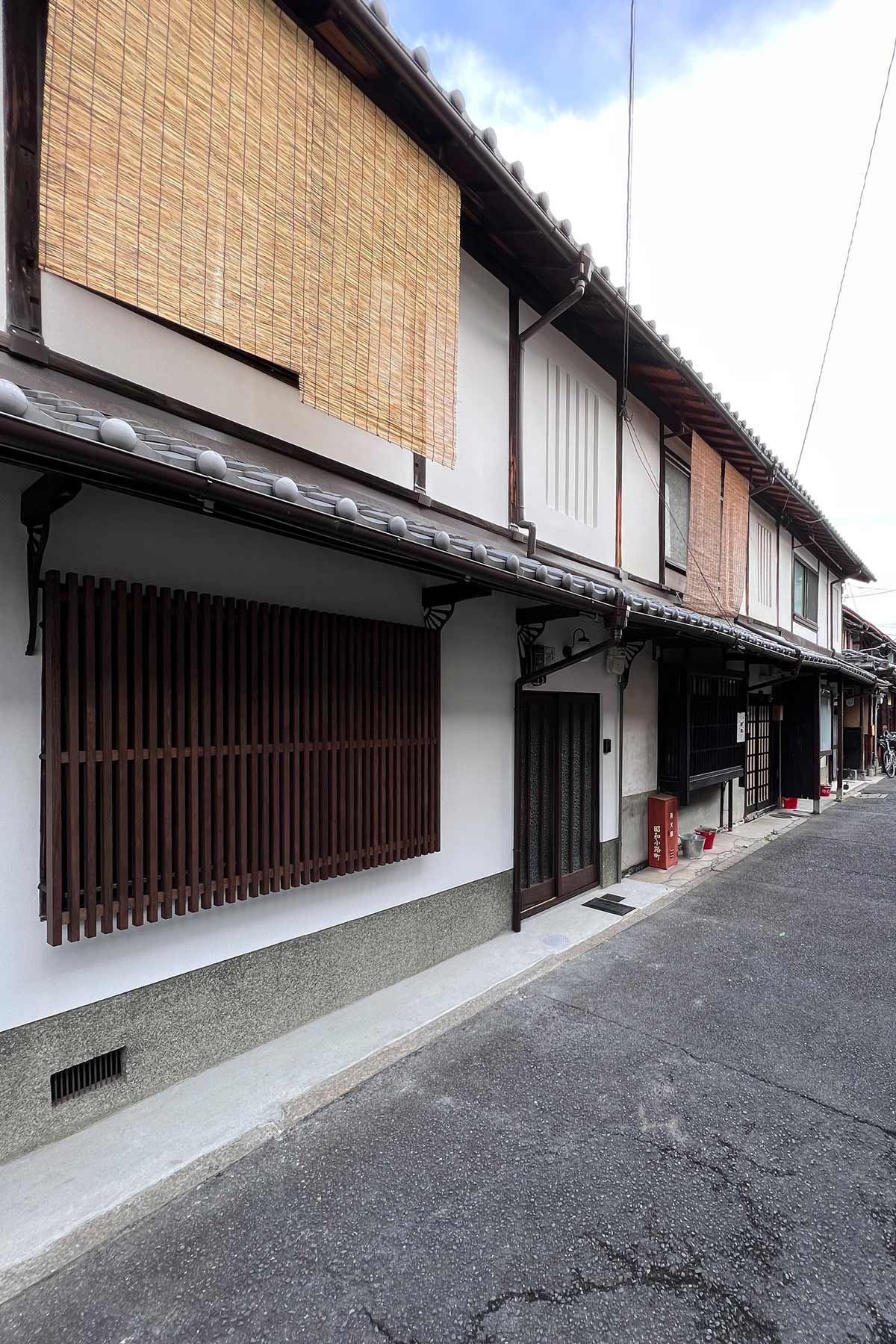
外観。住戸毎に進めてきた改修が進み、外壁・屋根の程よい統一感が生まれています。
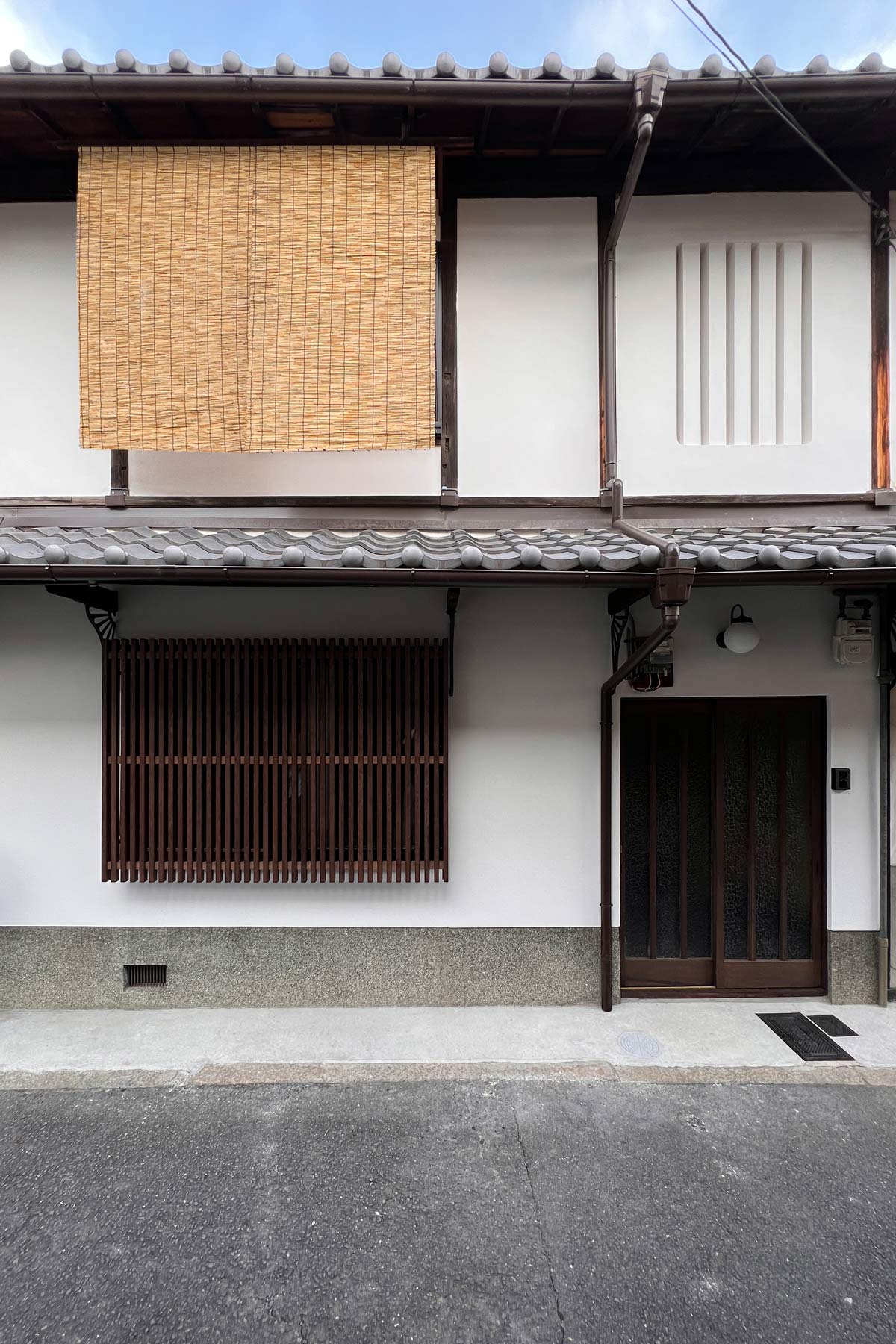
蝶のような持ち送り金物は塗装して再利用。その内側に鉄製枠を組み、木格子を新設。玄関戸は鍵を取替え、立て付けを調整して再利用。
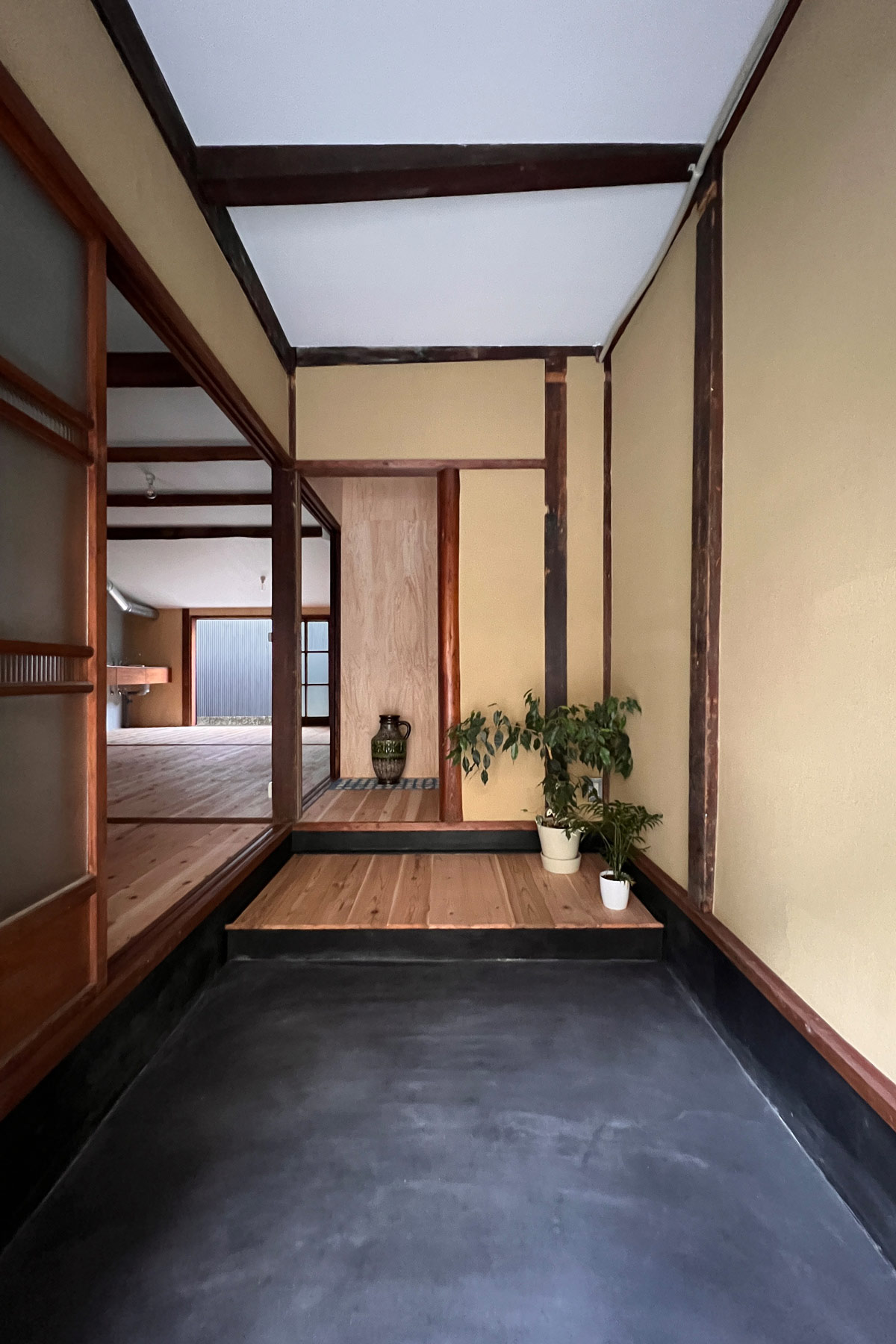
土間床は墨入りモルタル仕上げ。既存の床柱を移設しクローゼットのニッチを床の間のように設えた玄関。
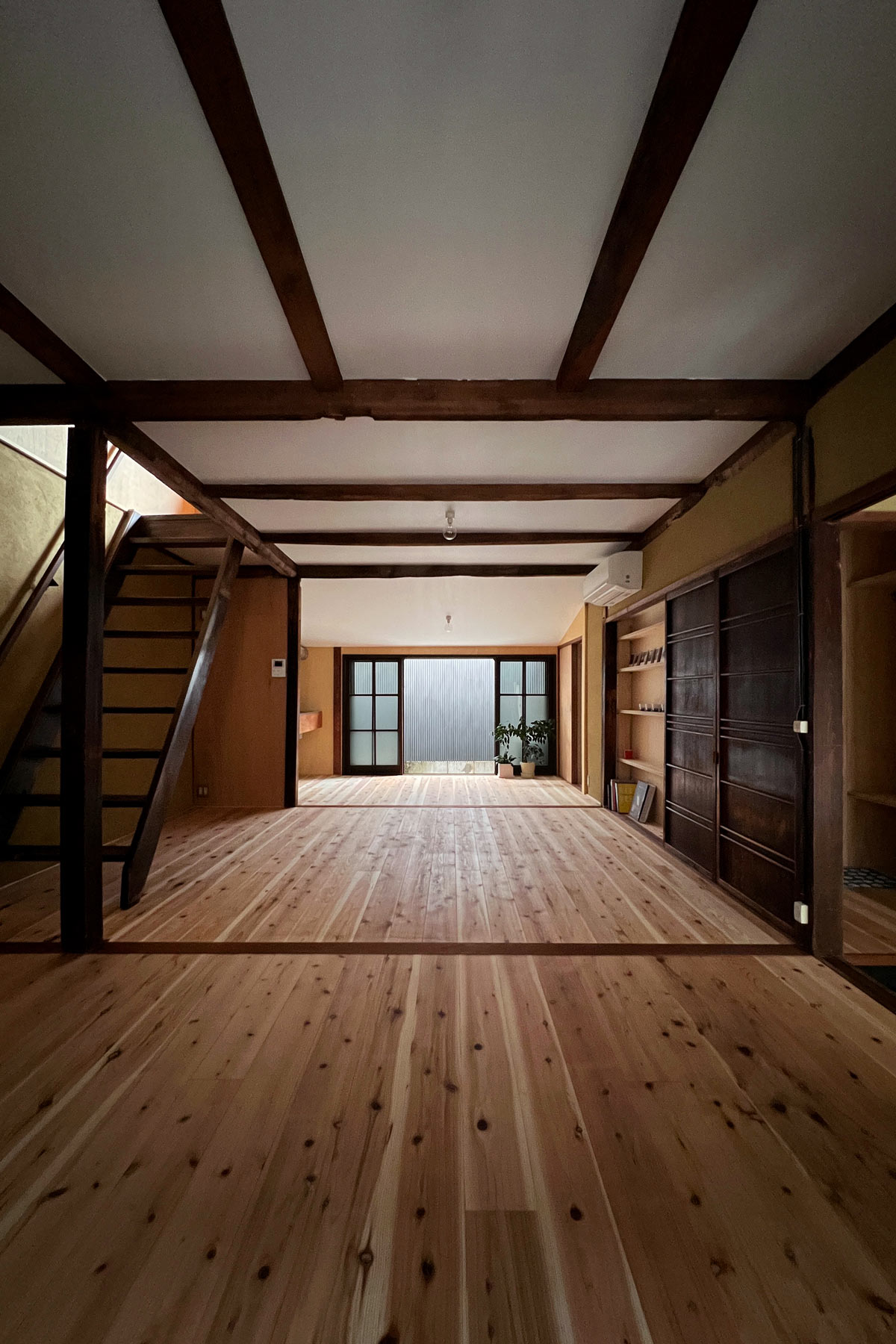
古いユニットバスを除却して坪庭を復活。既存波板をアイアン塗装。
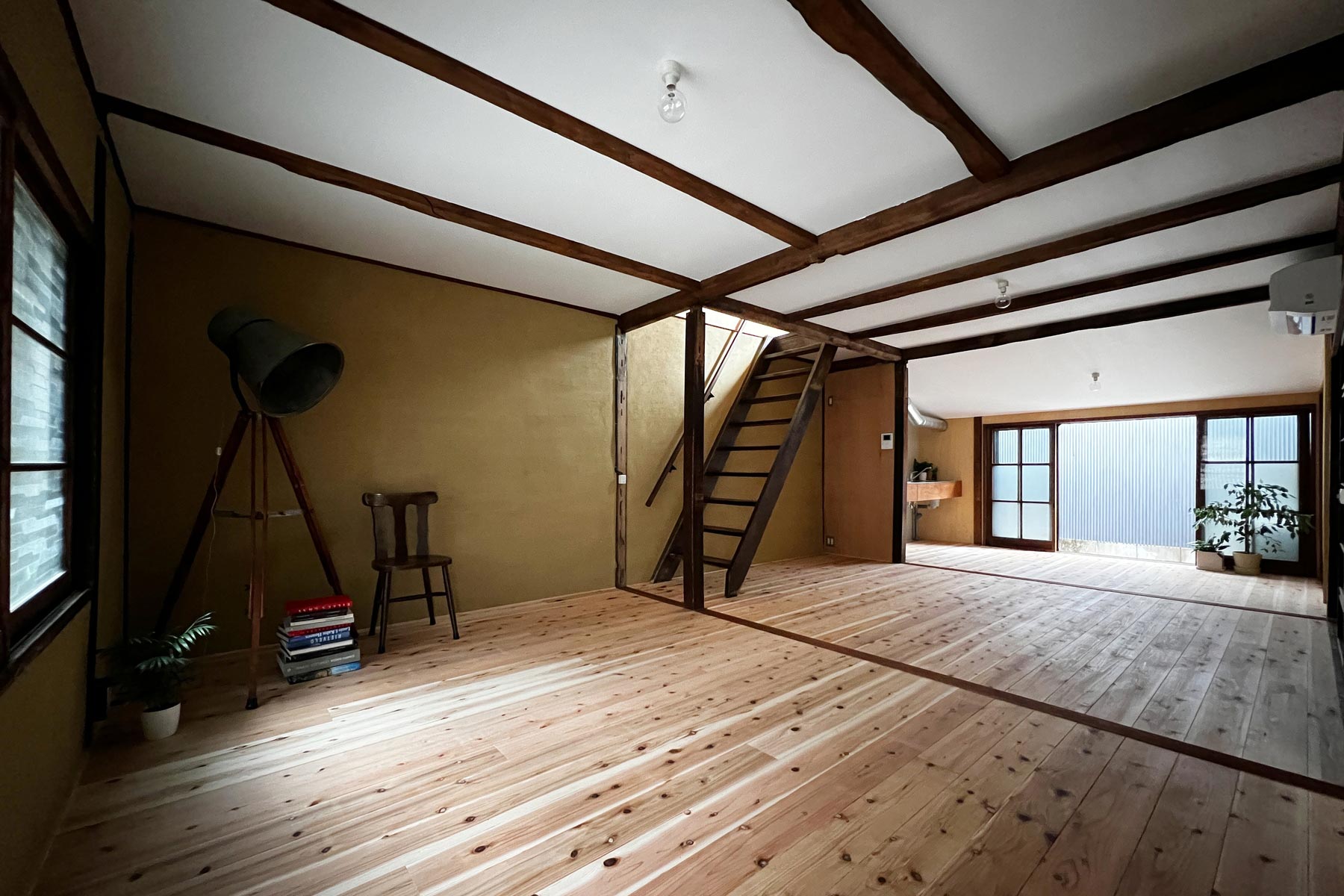
押入の中にあった階段は壁・建具・底板を取り外してスケルトン化し、手摺を付けて再利用。
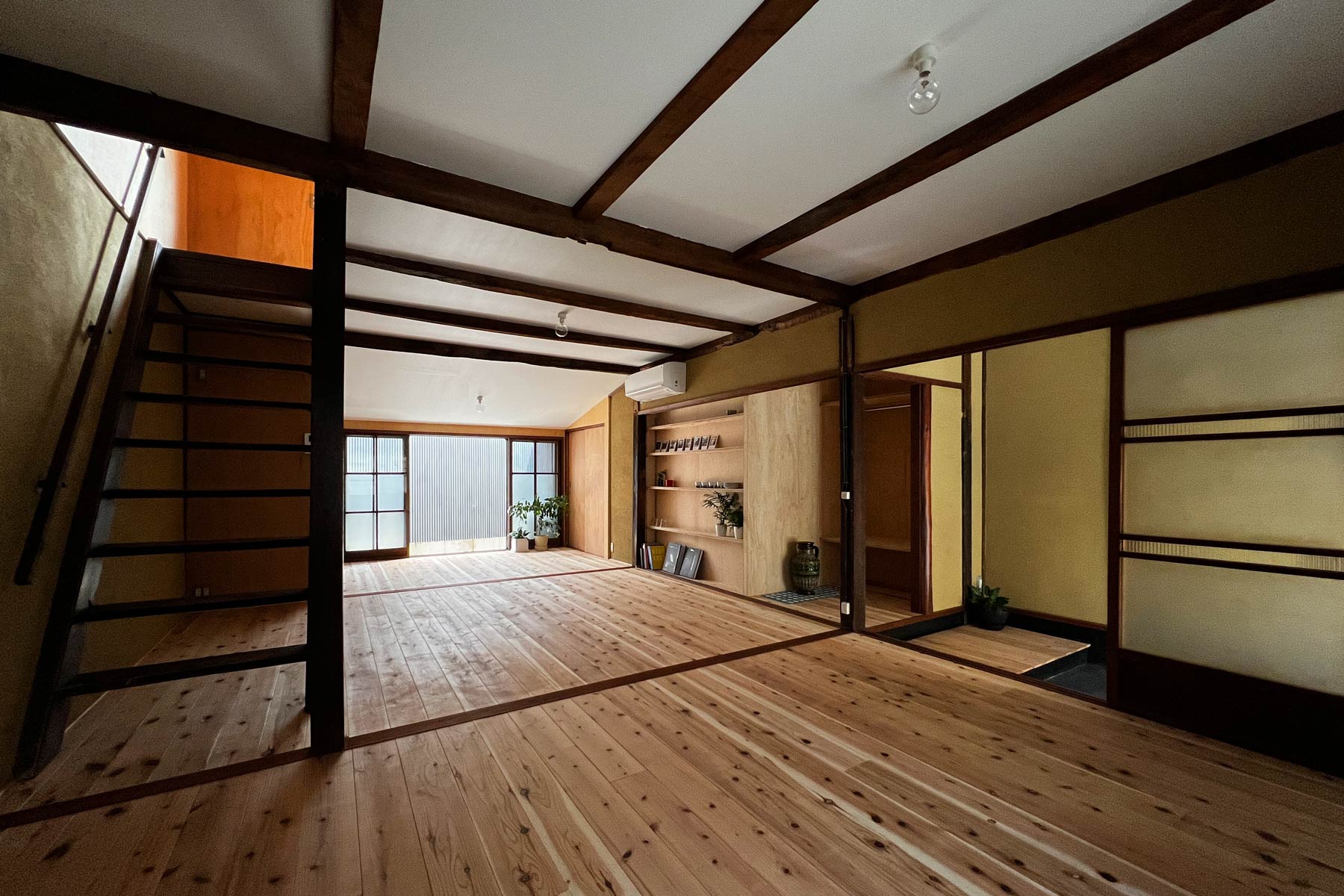
既存の間取りのフレームを残すことで、現代的なワンルームの中に町家の身体感覚を残す設計。
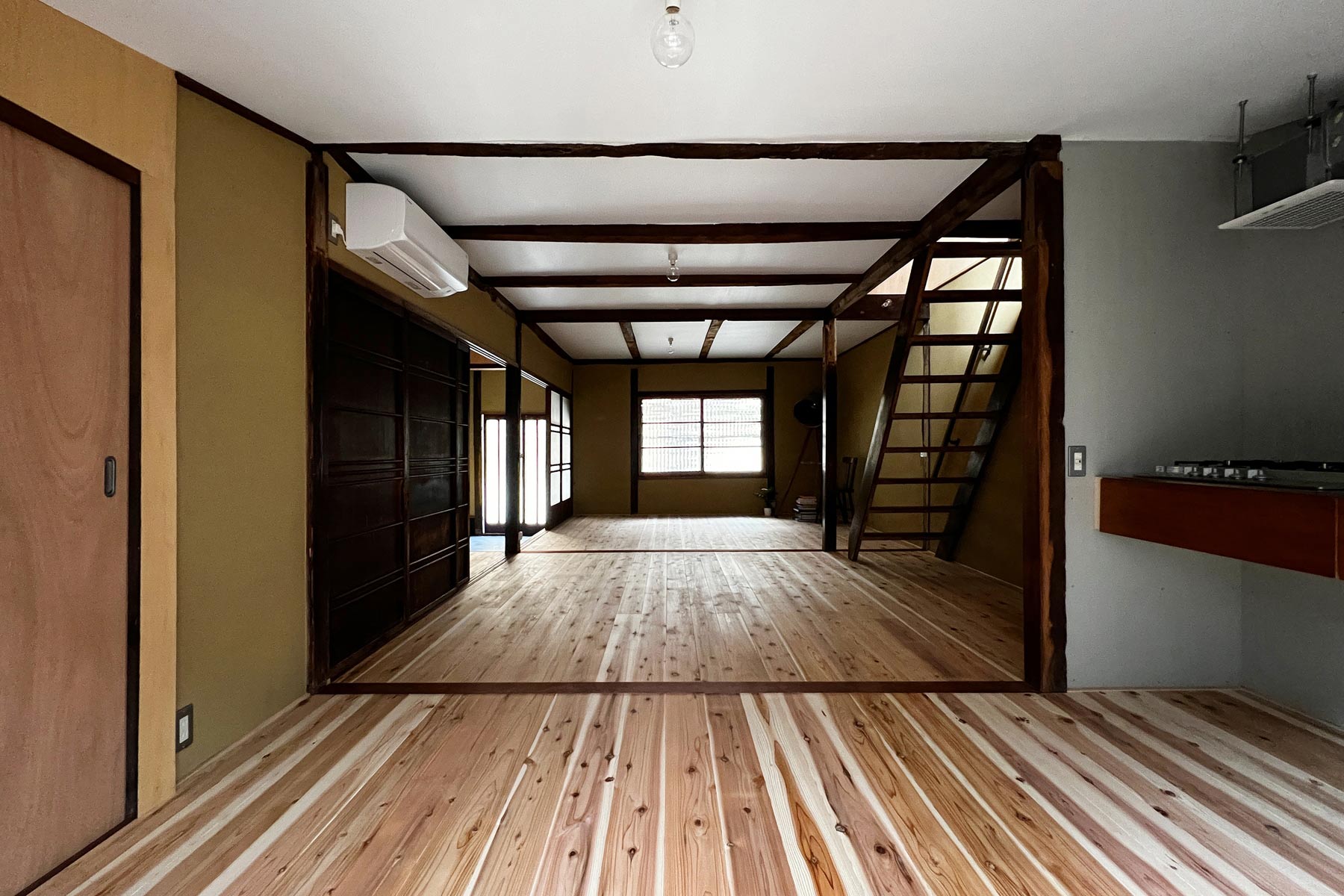
居間の東から西を見る。手前左は洗面・浴室。
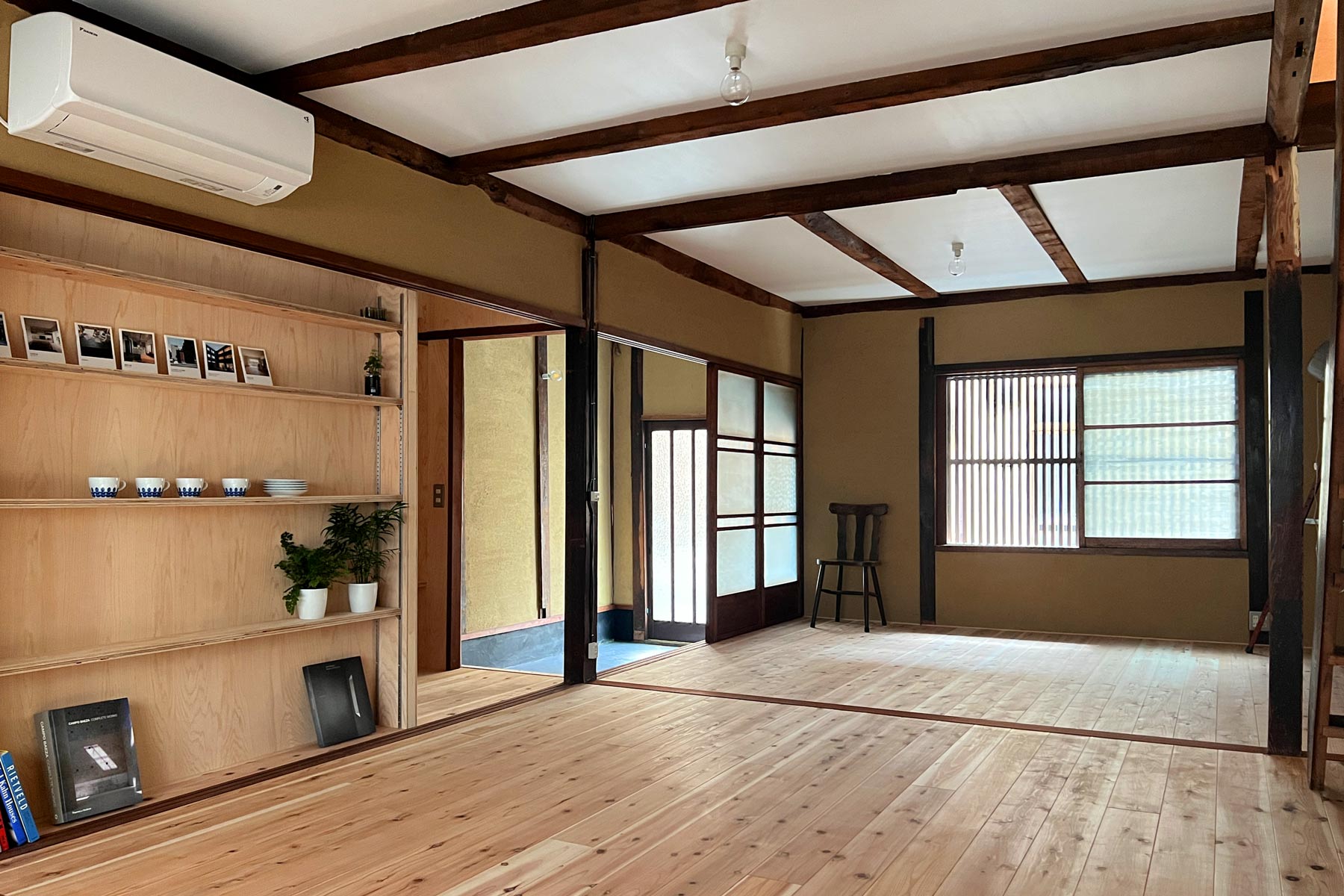
再利用した板戸の中は飾り棚。
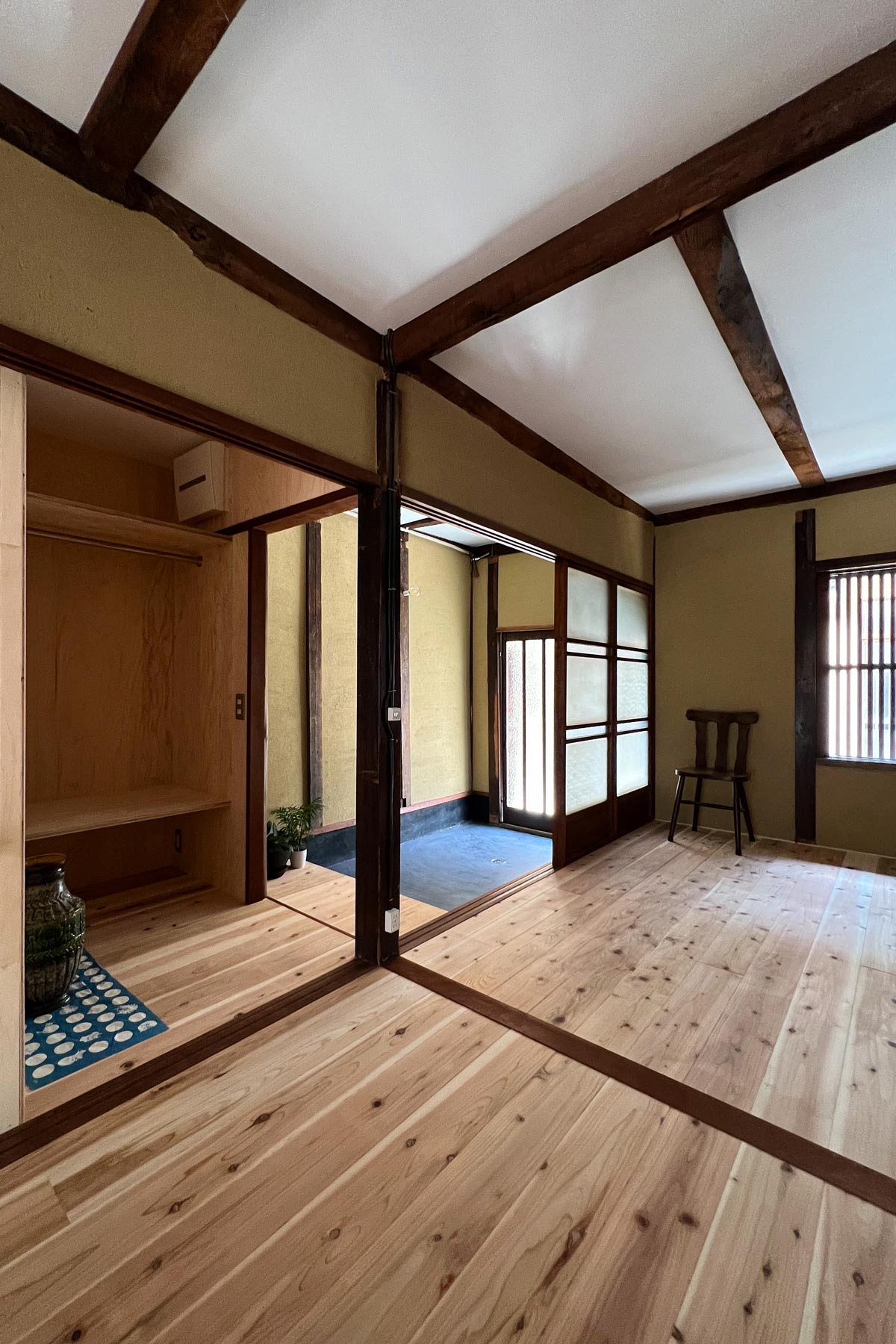
玄関周り見返し。床の間の脇にクローゼット。
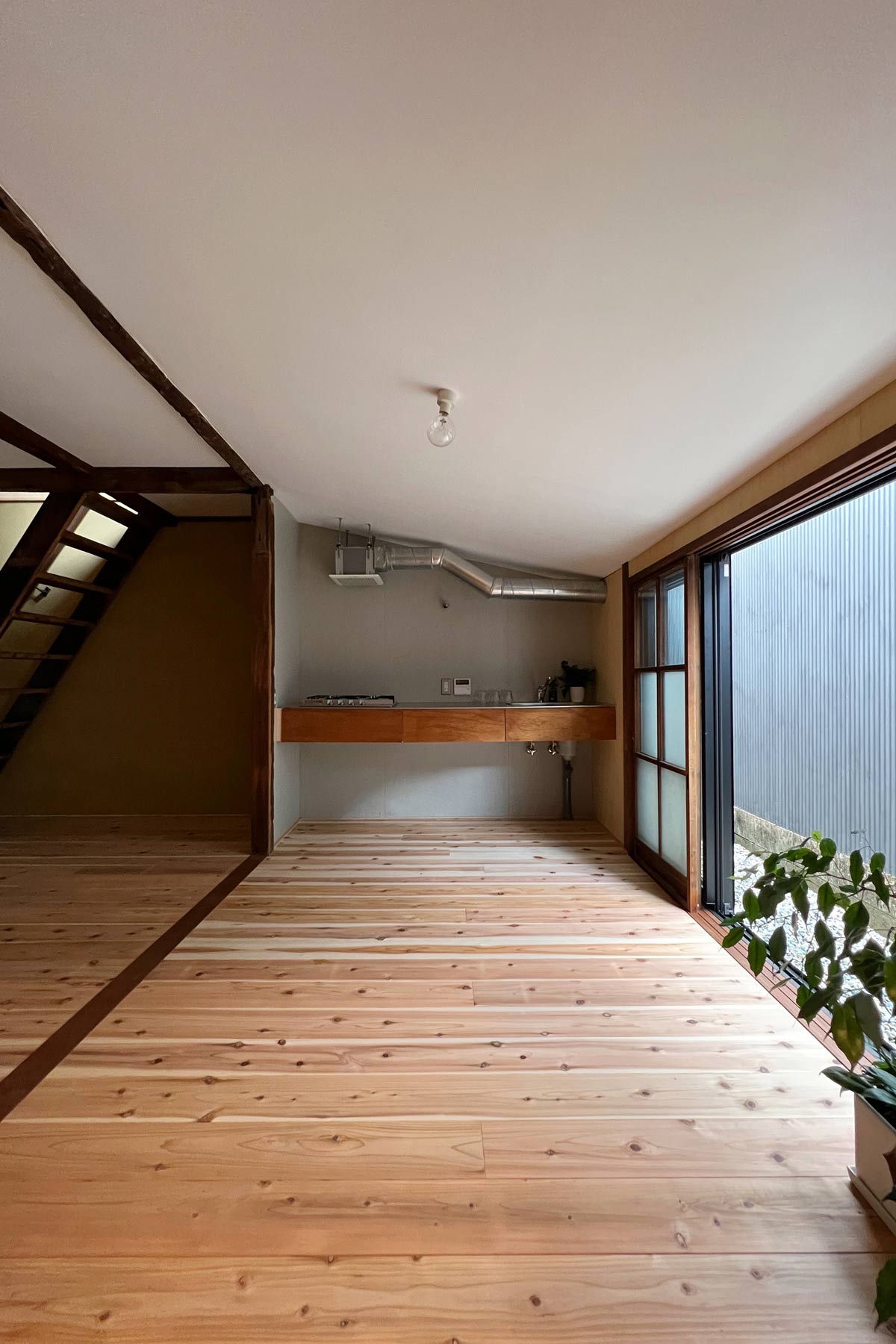
コンパクトなキッチン。換気扇ダクトを露出配管して低い軒下から外部へ排気。壁面はフレキシブルボード。
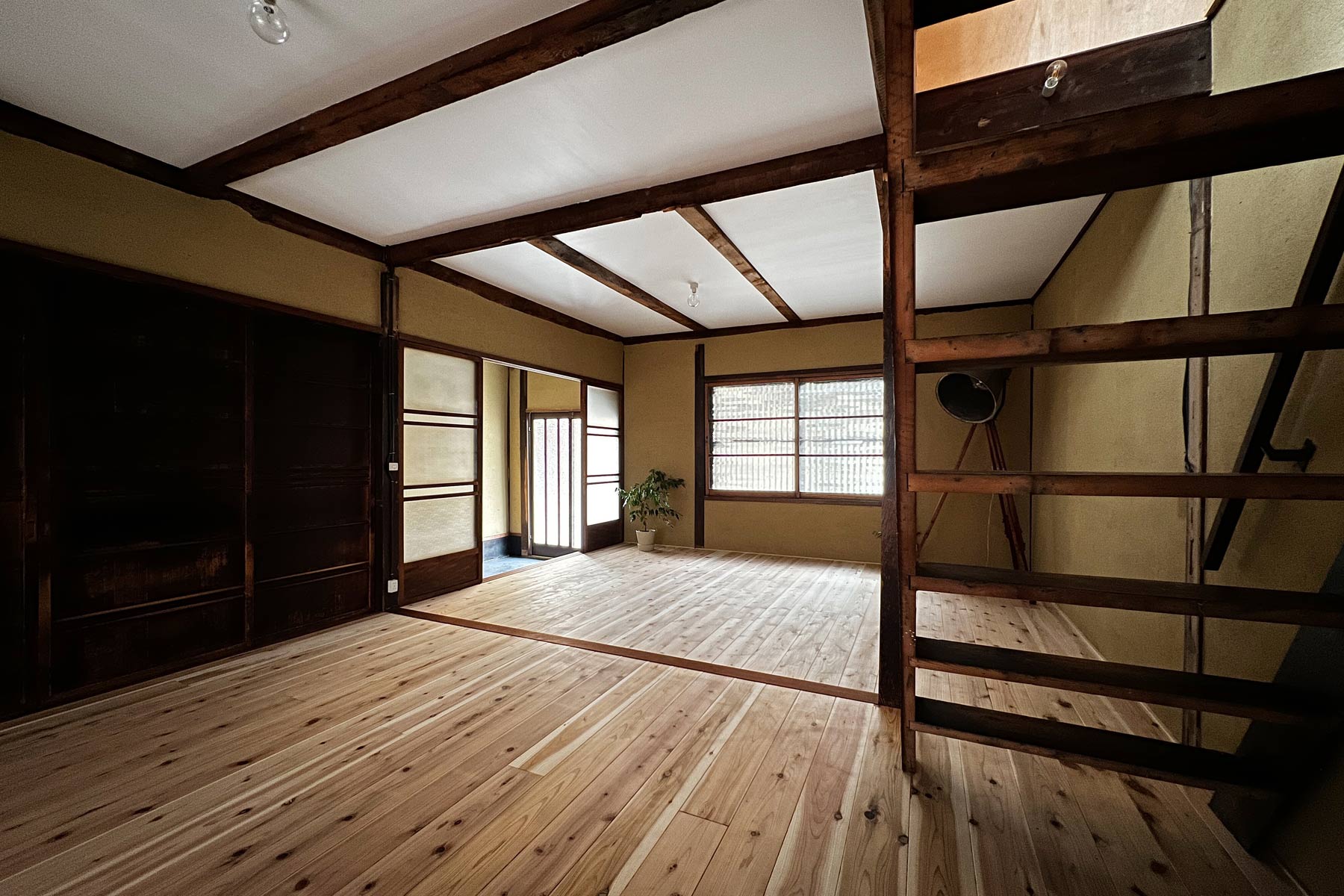
床は杉フローリング。壁は漆喰中塗り仕上げ。天井はペイント、梁表し。外部建具はアルミサッシを新設し、内側に補修した木製建具を再利用。
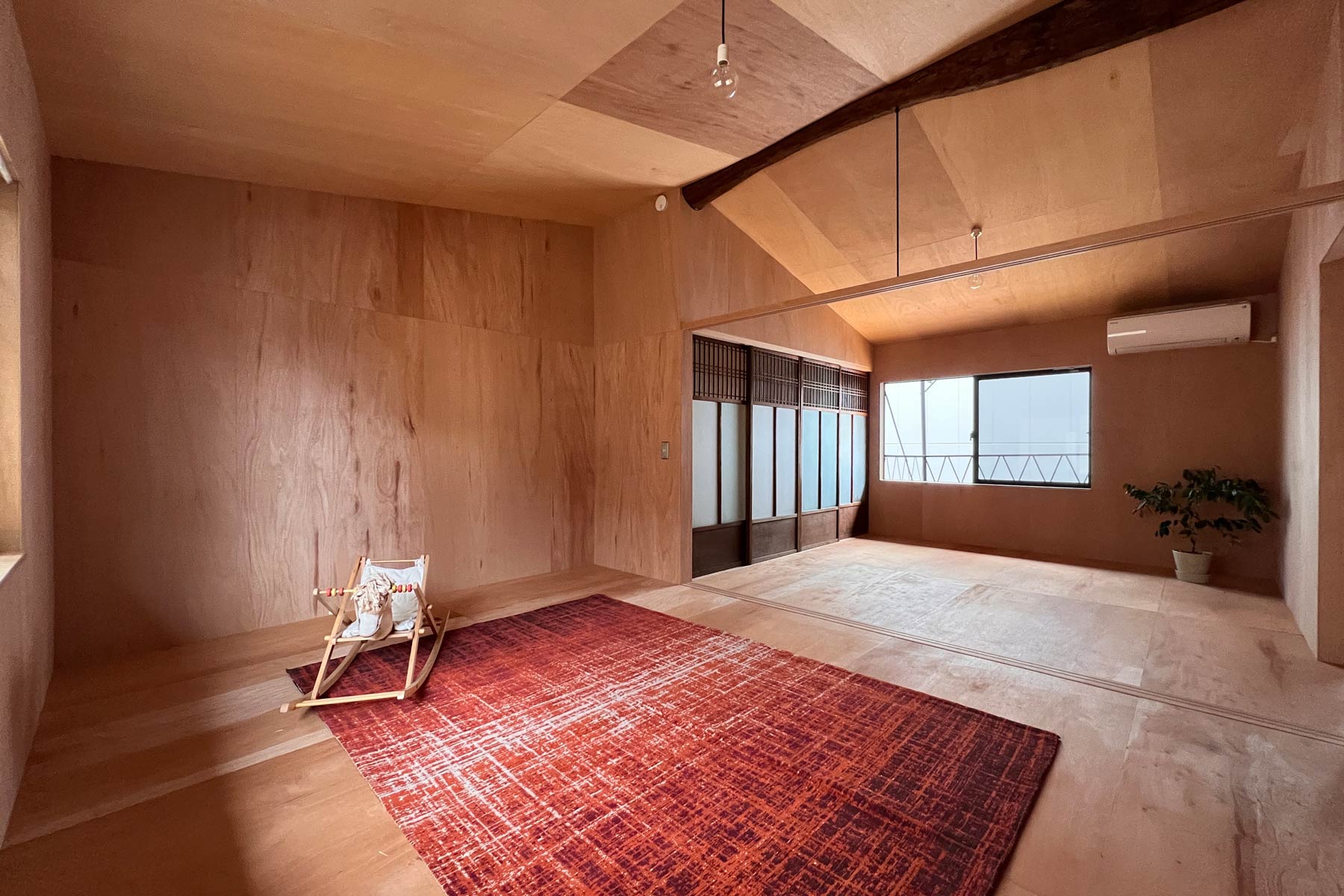
2階。グラスウール断熱材を充填した後、屋根勾配に合わせて貼り直した天井。
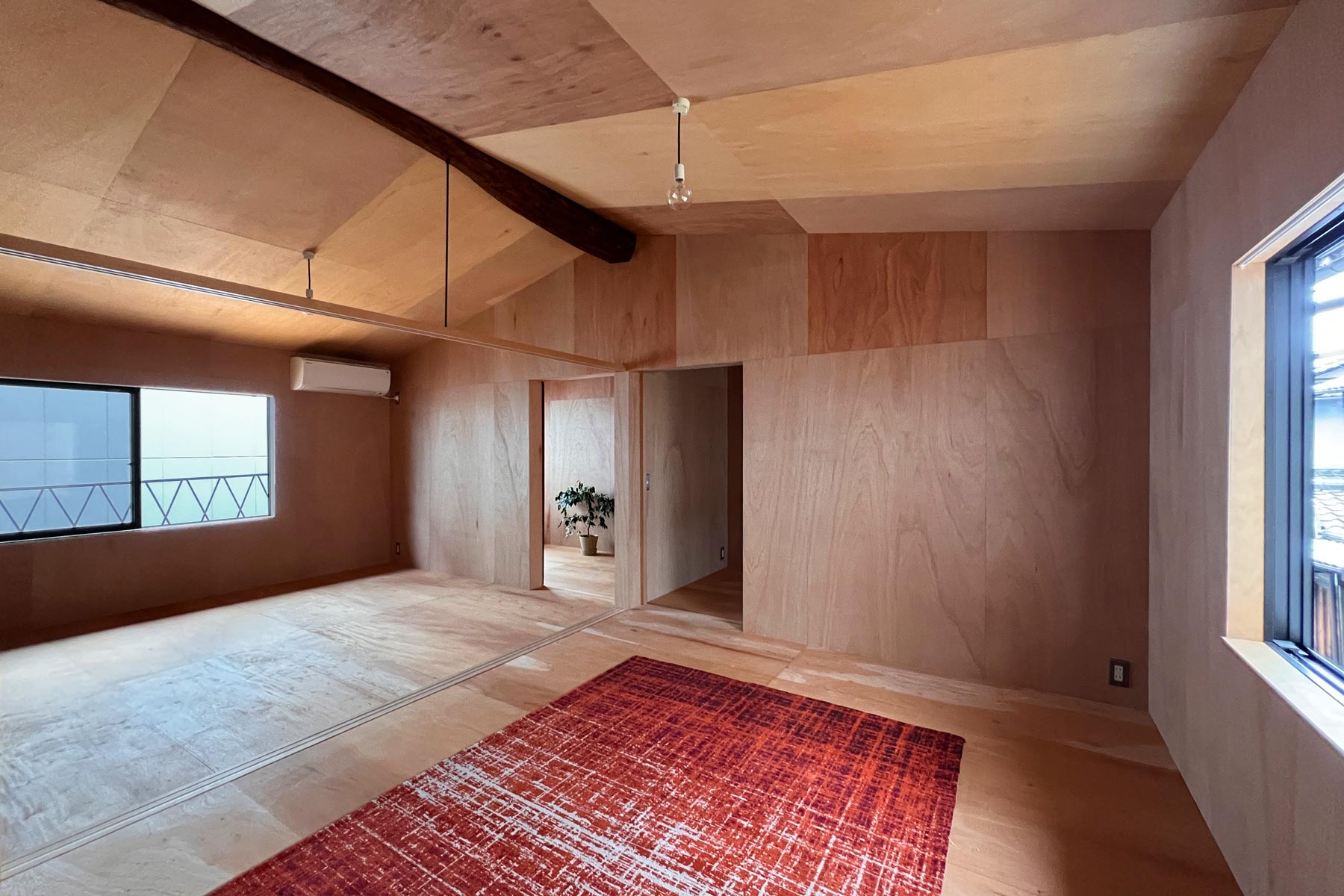
大きめの居室の脇に、寝室やクローゼット等、多目的に利用できる小さな附室が2つ。
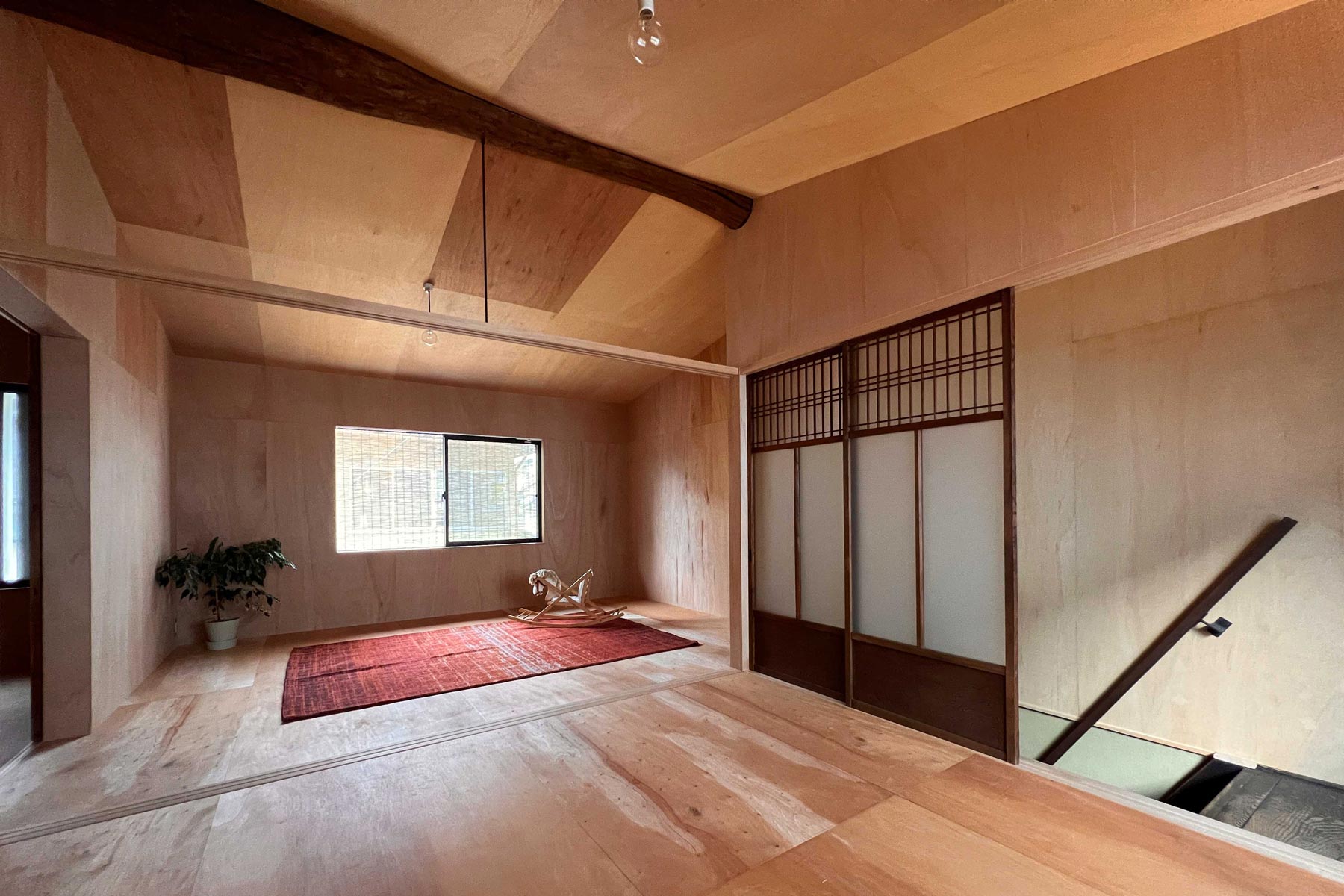
塗装・塗壁の湿式仕上が中心の1階に対して、2階は合板を貼り乾式仕上。
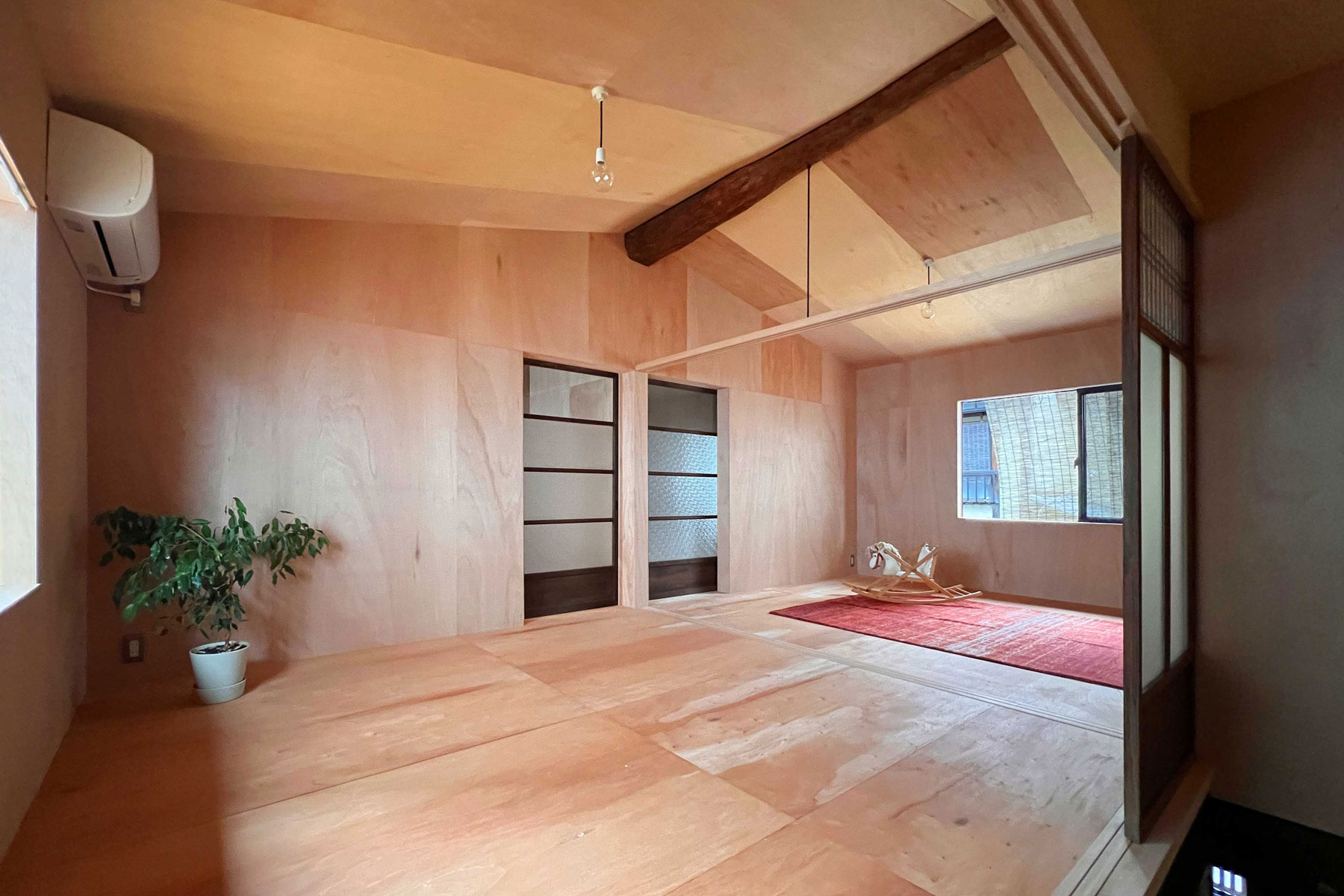
既存建具のサイズに合わせてやや背の低い開口部。
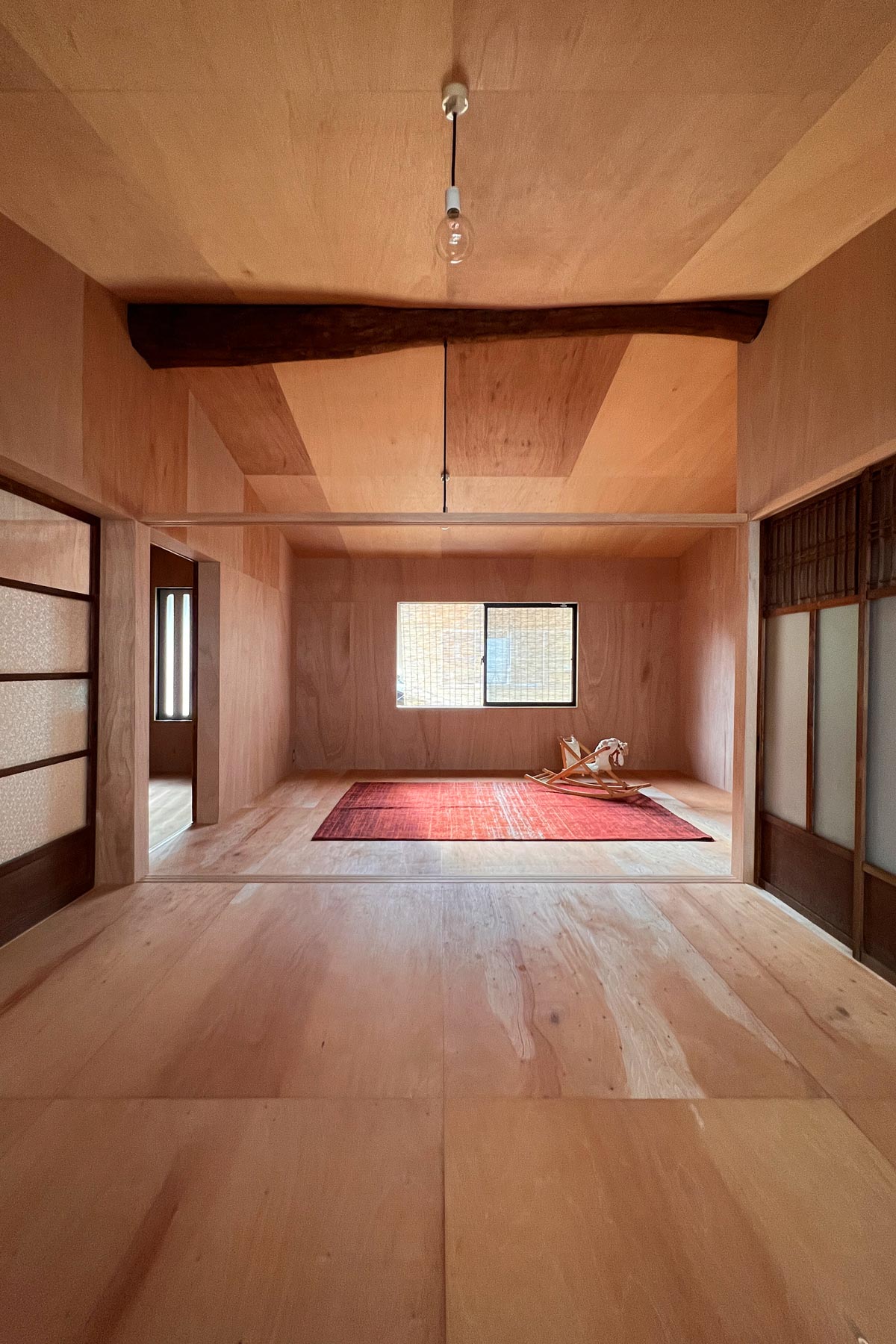
大きな丸太の棟木から吊った鴨居。
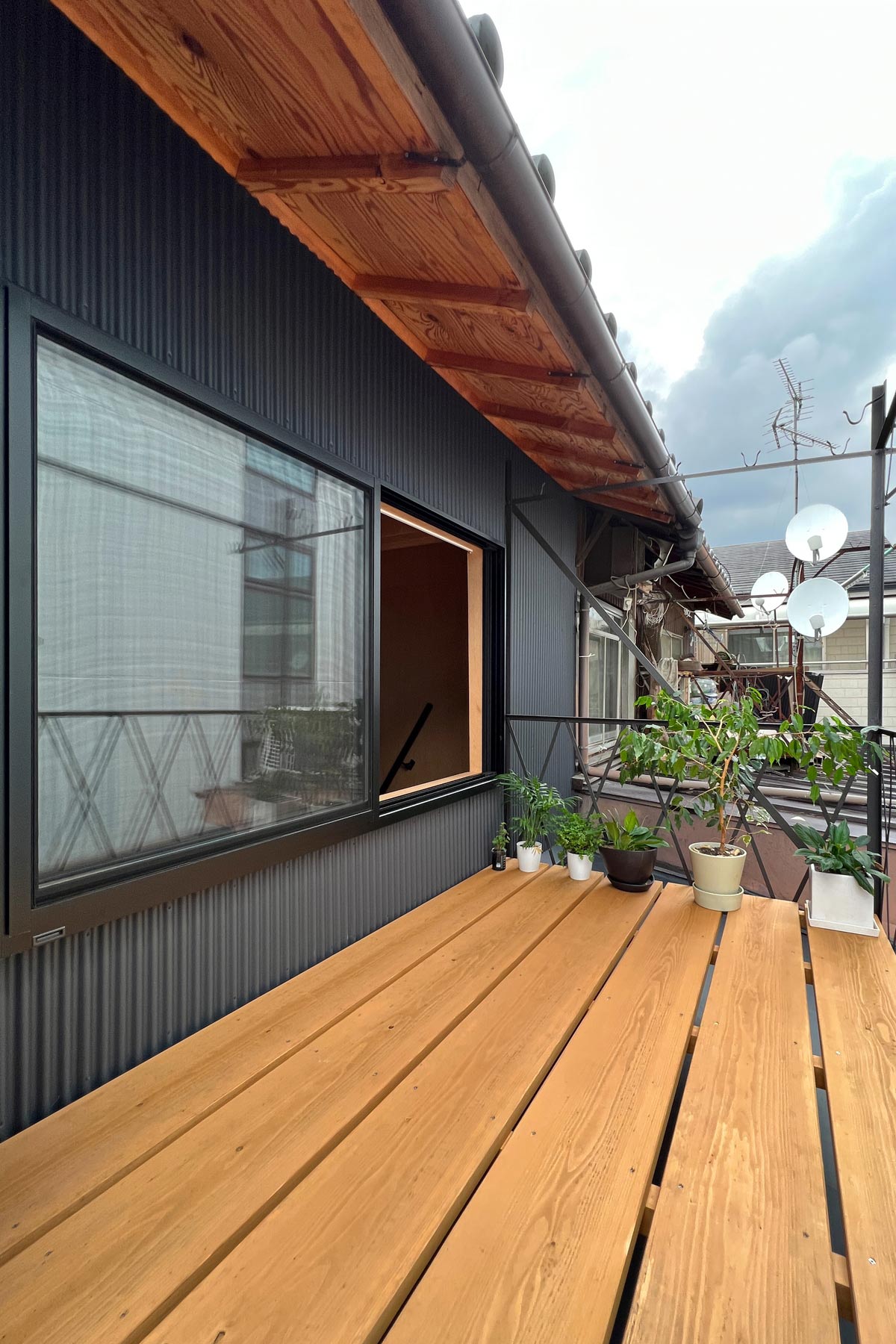
既存の鉄製物干し台を再塗装。杉足場板を貼ってウッドデッキ化。
概要 計画/2021-2022 所在地/京都市東山区 構造規模/木造2階 用途/長屋 敷地面積/17坪[55m2] 延床面積/24坪[80m2] 施工床面積/24坪[80m2]
協働 設計監理/山本嘉寛・文野智大[yyaa] 施工/[城南組] 不動産コンサルティング/[京都R不動産]
助成 こどもみらい住宅支援事業[国土交通省]
掲載 アーキテクトビルダー[新建新聞社](2024) リノベーション・ジャーナル[新建新聞社](2023)
足跡
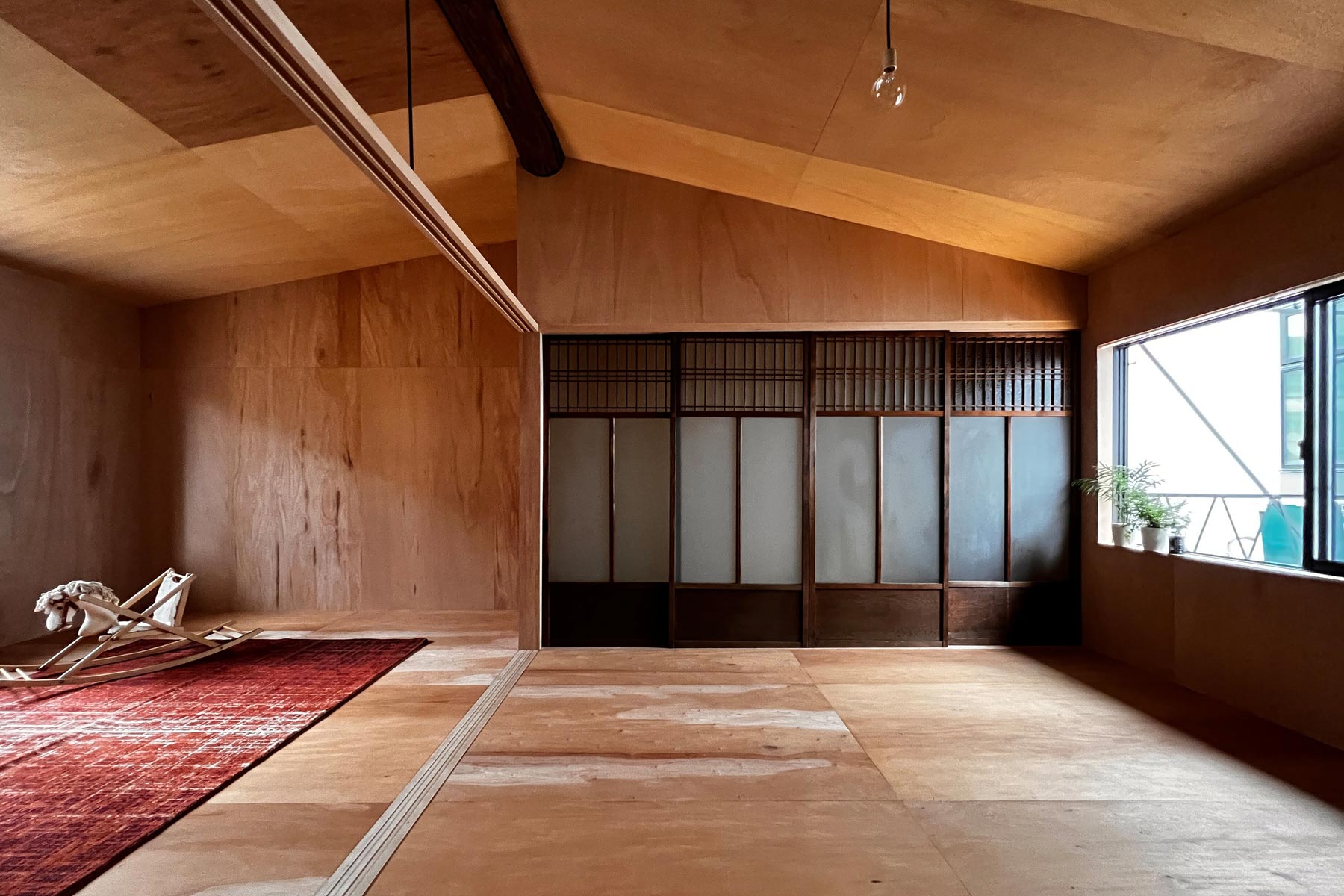
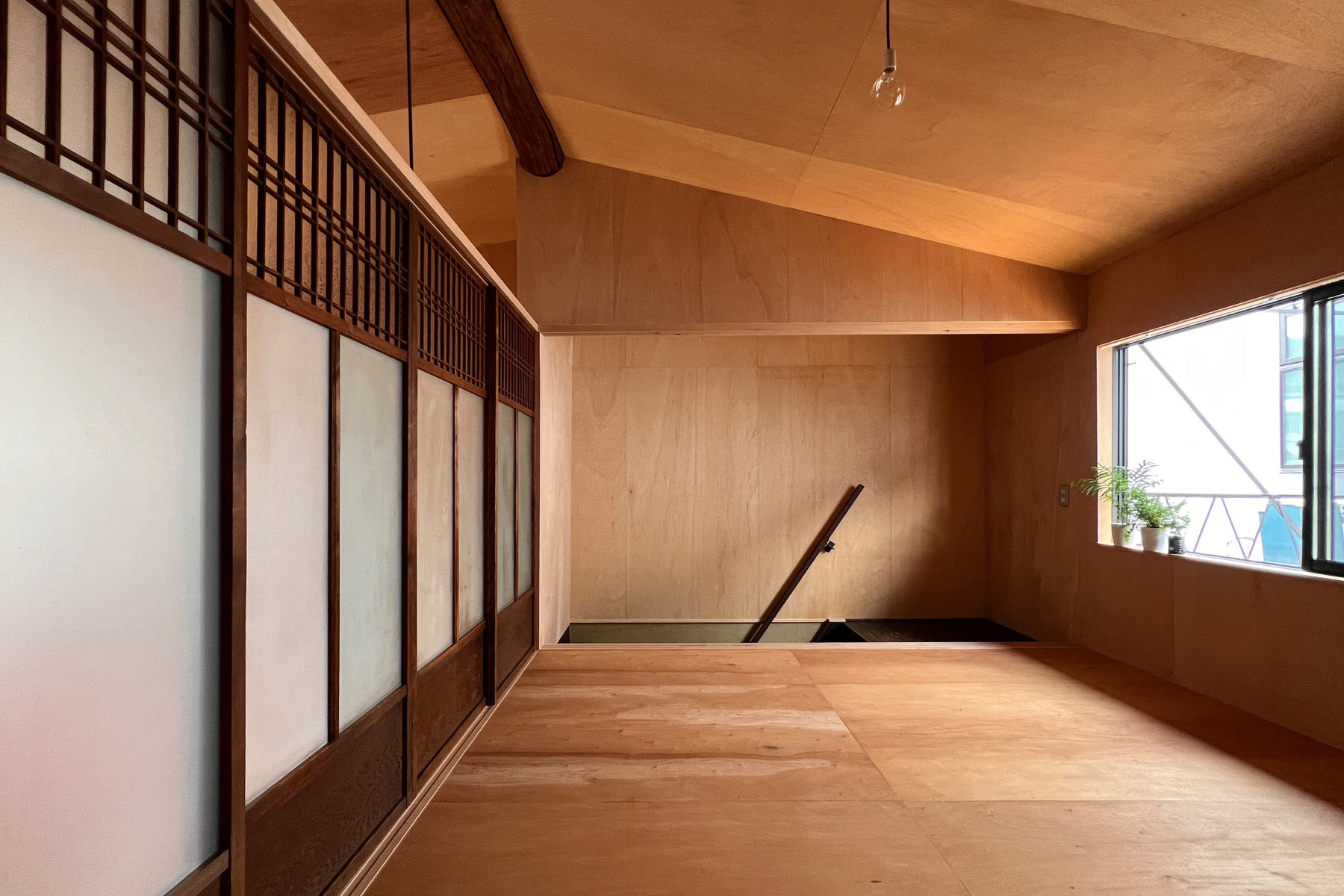
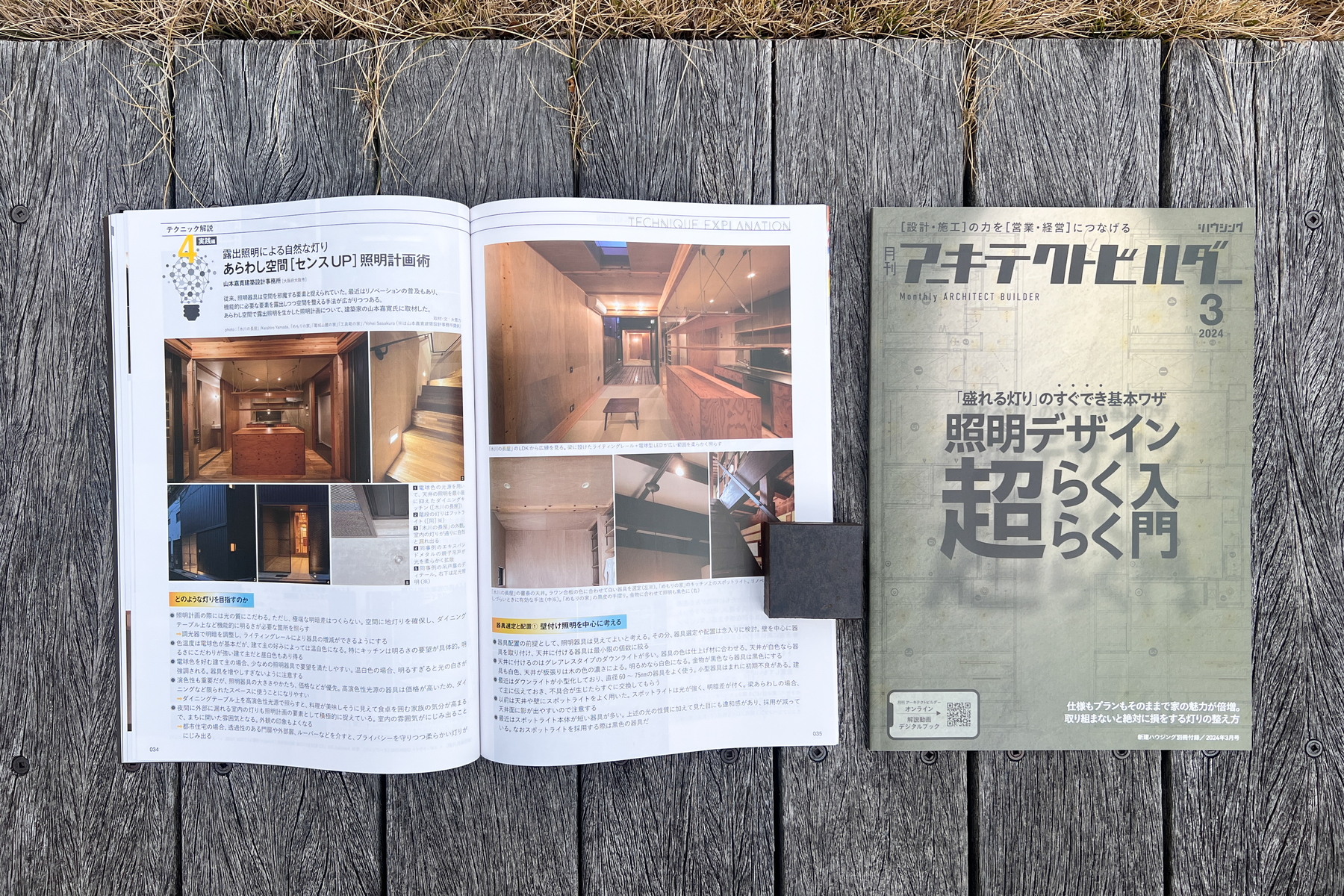
![掲載:リノベーションジャーナル vol.18 [新建新聞社]](https://yyaa.jp/wp-content/uploads/2023/08/renovejournal.jpg)
